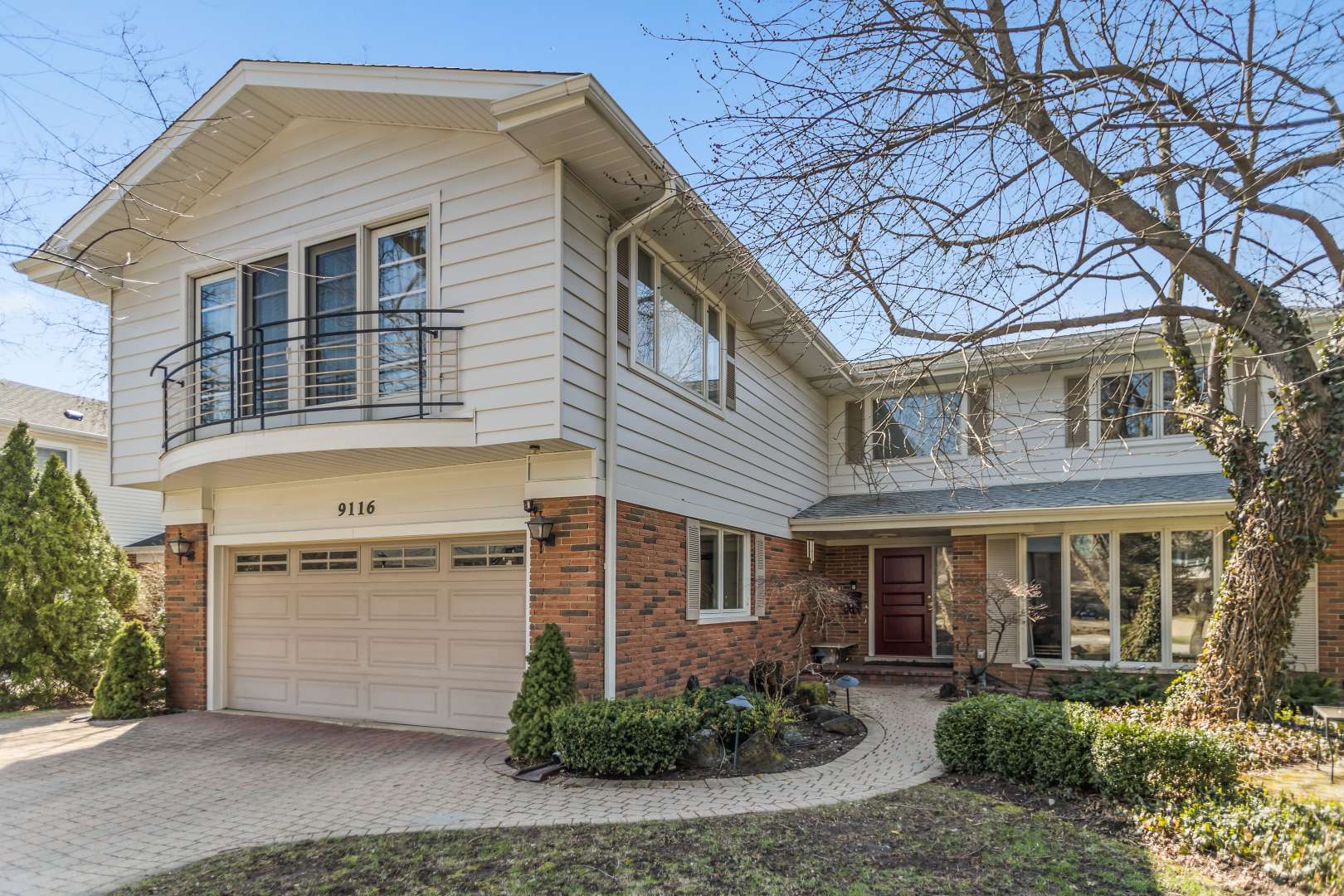$1,000,000
$975,000
2.6%For more information regarding the value of a property, please contact us for a free consultation.
9116 Kedvale AVE Skokie, IL 60076
4 Beds
3.5 Baths
2,800 SqFt
Key Details
Sold Price $1,000,000
Property Type Single Family Home
Sub Type Detached Single
Listing Status Sold
Purchase Type For Sale
Square Footage 2,800 sqft
Price per Sqft $357
Subdivision Devonshire Highlands
MLS Listing ID 12338813
Sold Date 06/20/25
Style Contemporary
Bedrooms 4
Full Baths 3
Half Baths 1
Year Built 1968
Annual Tax Amount $13,289
Tax Year 2023
Lot Dimensions 60 X 131
Property Sub-Type Detached Single
Property Description
Nestled in the highly sought-after Devonshire neighborhood of Skokie, this beautifully crafted custom home offers an ideal blend of timeless elegance and modern functionality. From the moment you enter, you're welcomed by a dramatic two-story foyer featuring gleaming terrazzo floors and a striking brass chandelier, setting the tone for the refined design found throughout the home.Step down into a spacious living room with warm hardwood flooring, perfect for relaxing or entertaining guests. Adjacent to the living room is a generous formal dining room-ideal for hosting family gatherings or dinner parties.The heart of the home is a sun-filled kitchen, equipped with crisp white cabinetry, ample counter space, and plenty of storage-ready for your culinary adventures. Just off the kitchen is a cozy family room complete with a fireplace, custom built-ins, and room to unwind in comfort.For those who love the blend of indoor and outdoor living, the three-season room with vaulted ceilings offers a serene space to enjoy morning coffee or evening relaxation surrounded by nature. The spacious yard is perfect for outdoor entertaining. A versatile bonus room on the main floor provides the perfect opportunity for a private home office, studio, or even a second kitchen-tailor it to fit your lifestyle needs.Upstairs, the original layout features three generously sized bedrooms, including one with a private ensuite bathroom, as well as a spacious hall bath. The crown jewel of the upper level is the luxurious primary suite addition. This serene retreat includes a vaulted ceiling, Juliet balcony, custom-designed hallway with built-in cabinetry, and a spa-inspired bath that invites you to unwind in style. The finished lower level boasts a large recreation room perfect for a media area, playroom, or home gym, along with abundant additional storage.Additional highlights include: Attached two car garage, three zoned heating and cooling systems for optimal comfort and efficiency. Whole-house generator for year-round peace of mind. tankless water heater with an additional tank.New roof (2021).Numerous thoughtful upgrades and features throughout. This home truly has it all-charm, space, functionality, and location. Don't miss the opportunity to make it yours!
Location
State IL
County Cook
Area Skokie
Rooms
Basement Partially Finished, Full
Interior
Heating Natural Gas
Cooling Central Air
Fireplaces Number 1
Fireplace Y
Laundry In Unit
Exterior
Garage Spaces 2.0
Roof Type Asphalt
Building
Building Description Brick,Cedar, No
Sewer Public Sewer
Water Lake Michigan
Structure Type Brick,Cedar
New Construction false
Schools
Elementary Schools Devonshire Elementary School
Middle Schools Old Orchard Junior High School
High Schools Niles North High School
School District 68 , 68, 219
Others
HOA Fee Include None
Ownership Fee Simple
Special Listing Condition None
Read Less
Want to know what your home might be worth? Contact us for a FREE valuation!

Our team is ready to help you sell your home for the highest possible price ASAP

© 2025 Listings courtesy of MRED as distributed by MLS GRID. All Rights Reserved.
Bought with Victoria Stein • Compass
GET MORE INFORMATION





