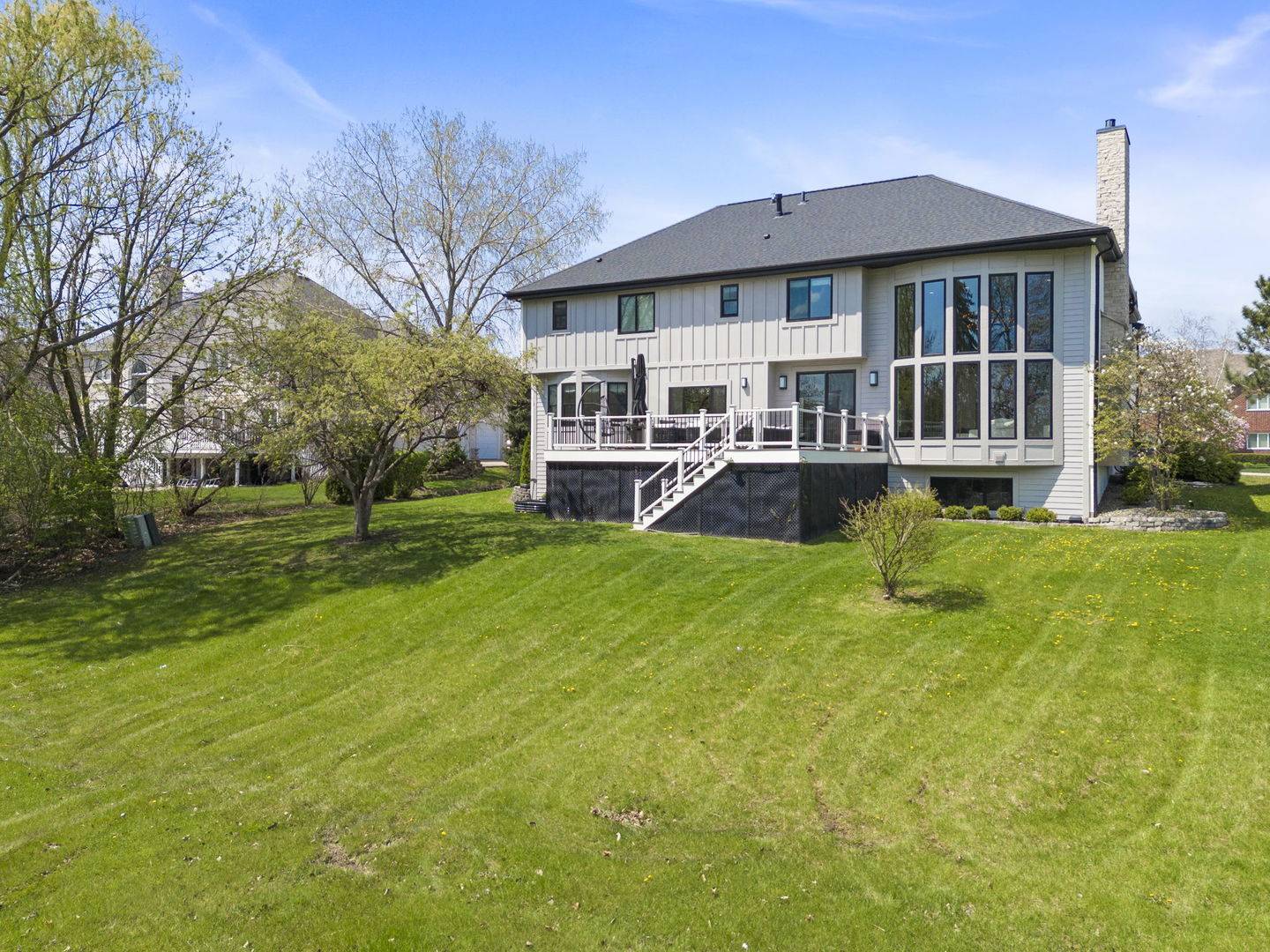$1,810,000
$1,799,999
0.6%For more information regarding the value of a property, please contact us for a free consultation.
6836 Fieldstone DR Burr Ridge, IL 60527
5 Beds
4.5 Baths
6,003 SqFt
Key Details
Sold Price $1,810,000
Property Type Single Family Home
Sub Type Detached Single
Listing Status Sold
Purchase Type For Sale
Square Footage 6,003 sqft
Price per Sqft $301
Subdivision Fieldstone
MLS Listing ID 12351829
Sold Date 06/20/25
Style Other
Bedrooms 5
Full Baths 4
Half Baths 1
HOA Fees $141/ann
Year Built 1999
Annual Tax Amount $18,273
Tax Year 2023
Lot Size 0.585 Acres
Lot Dimensions 115X221X115X219
Property Sub-Type Detached Single
Property Description
Step into luxury living with this stunning 5-bedroom, 4.5-bath custom-designed home in the heart of Burr Ridge. Sleek, modern, and thoughtfully crafted, this residence offers the finest in upscale living, featuring high-end Thermador appliances, elegant quartz countertops, radiant heated flooring, water filtration system throughout the whole home, and a beautifully finished basement complete with a cigar/smoke ventilation system-perfect for entertaining or relaxing in style. Designed for both comfort and functionality, the home also boasts a private study/office, a state-of-the-art theater room, and a nicely equipped home gym. Car enthusiasts will appreciate the custom-designed 3-car garage, tailored for both function and show. Located just minutes from Burr Ridge Village Center, major interstates, and only 20 minutes from downtown Chicago, this home seamlessly blends sophistication, convenience, and comfort-truly a one-of-a-kind opportunity.
Location
State IL
County Dupage
Area Burr Ridge
Rooms
Basement Finished, Full
Interior
Interior Features Cathedral Ceiling(s), Sauna, Dry Bar, Built-in Features, Walk-In Closet(s), Open Floorplan, Separate Dining Room
Heating Natural Gas, Forced Air, Sep Heating Systems - 2+, Zoned, Radiant Floor
Cooling Central Air, Zoned
Flooring Hardwood
Fireplaces Number 2
Fireplaces Type Electric, Gas Log, Gas Starter
Equipment Sump Pump, Generator
Fireplace Y
Appliance Range, Microwave, Dishwasher, Refrigerator, Washer, Dryer, Disposal, Humidifier
Laundry Main Level, Gas Dryer Hookup, Sink
Exterior
Garage Spaces 3.0
Community Features Lake, Curbs, Street Lights, Street Paved
Roof Type Asphalt
Building
Lot Description Landscaped
Building Description Brick, No
Sewer Public Sewer
Water Lake Michigan
Structure Type Brick
New Construction false
Schools
Elementary Schools Gower West Elementary School
Middle Schools Gower Middle School
High Schools Hinsdale South High School
School District 62 , 62, 86
Others
HOA Fee Include Exterior Maintenance,Snow Removal
Ownership Fee Simple
Special Listing Condition None
Read Less
Want to know what your home might be worth? Contact us for a FREE valuation!

Our team is ready to help you sell your home for the highest possible price ASAP

© 2025 Listings courtesy of MRED as distributed by MLS GRID. All Rights Reserved.
Bought with Bryan Bomba • @properties Christie's International Real Estate
GET MORE INFORMATION


