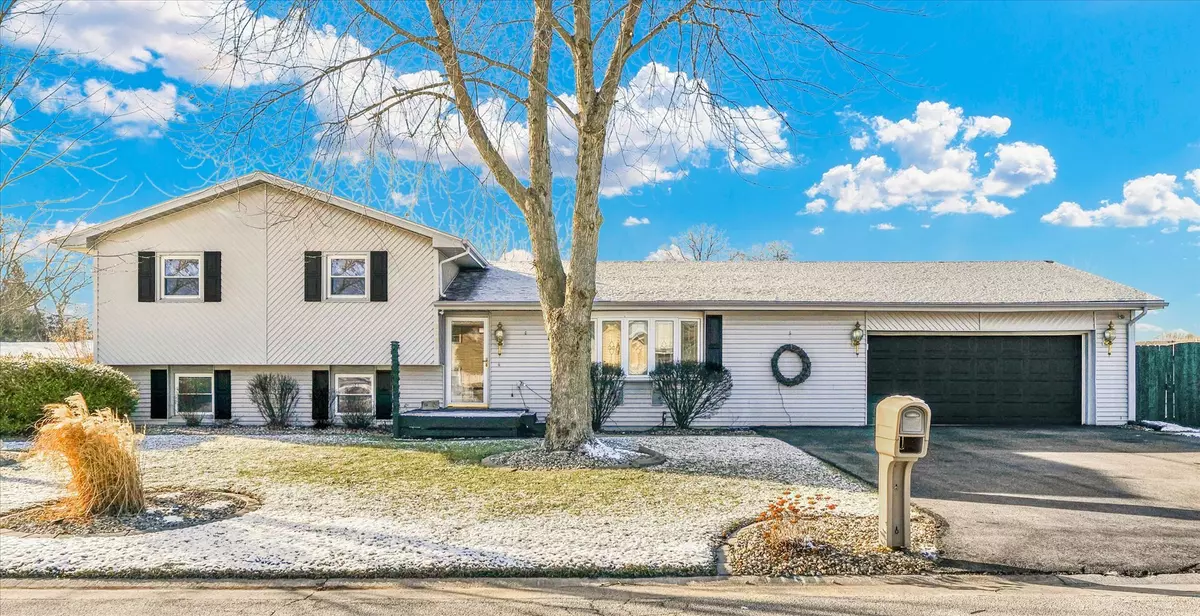$238,000
$234,900
1.3%For more information regarding the value of a property, please contact us for a free consultation.
1101 Illinois DR Rantoul, IL 61866
4 Beds
2 Baths
2,114 SqFt
Key Details
Sold Price $238,000
Property Type Single Family Home
Sub Type Detached Single
Listing Status Sold
Purchase Type For Sale
Square Footage 2,114 sqft
Price per Sqft $112
MLS Listing ID 12266635
Sold Date 02/27/25
Style Tri-Level
Bedrooms 4
Full Baths 2
Year Built 1976
Annual Tax Amount $4,386
Tax Year 2023
Lot Size 8,276 Sqft
Lot Dimensions 110X75
Property Sub-Type Detached Single
Property Description
This 4 bedroom/2 bath Tri-Level sits on a corner lot and is move-in ready! The main floor is an open space with a spacious living room, dining room and large kitchen, perfect for every day gathering and entertaining. The kitchen has been updated with granite countertops, tile backsplash, stainless steel appliances and a new fixture. The kitchen offers a generous amount of cabinet and counter space for your cooking and storage needs. Head up the stairs to find 3 bedrooms, including the primary bedroom. The full bathroom is modernized and is shared with the primary bedroom with access from the hallway also. The lower level offers a large family room with a fireplace (new electric insert and also has the option for gas with gas logs that stay). The 4th bedroom and laundry are found on the lower level. The 2nd full bathroom on the lower level was recently updated. Most recent updates since 2022 include new furnace and AC in 2023, new sump pump, fresh paint throughout the home and new carpet. Step out into the beautiful back yard through the sliding door in the dining room and enjoy the privacy of the fenced yard and the large patio. You can look forward to the beautiful landscaping in the warmer months! The large shed offers so much storage. There is so much to love about this home - it is both beautifully updated and well-maintained!
Location
State IL
County Champaign
Area Northern Champaign County / Ford County
Rooms
Basement None
Interior
Interior Features Hardwood Floors, Granite Counters
Heating Natural Gas, Forced Air
Cooling Central Air
Fireplaces Number 1
Fireplaces Type Gas Log
Equipment Sump Pump
Fireplace Y
Appliance Range, Microwave, Dishwasher, Refrigerator, Disposal, Trash Compactor, Stainless Steel Appliance(s)
Laundry Laundry Closet
Exterior
Exterior Feature Patio, Porch
Parking Features Attached
Garage Spaces 2.0
Community Features Street Lights
Roof Type Asphalt
Building
Lot Description Corner Lot, Fenced Yard
Sewer Public Sewer
Water Public
New Construction false
Schools
Elementary Schools Rantoul City District
Middle Schools Rantoul Junior High School
High Schools Rantoul Township High School
School District 137 , 137, 137
Others
HOA Fee Include None
Ownership Fee Simple
Special Listing Condition None
Read Less
Want to know what your home might be worth? Contact us for a FREE valuation!

Our team is ready to help you sell your home for the highest possible price ASAP

© 2025 Listings courtesy of MRED as distributed by MLS GRID. All Rights Reserved.
Bought with Stefanie Pratt • Coldwell Banker R.E. Group
GET MORE INFORMATION





