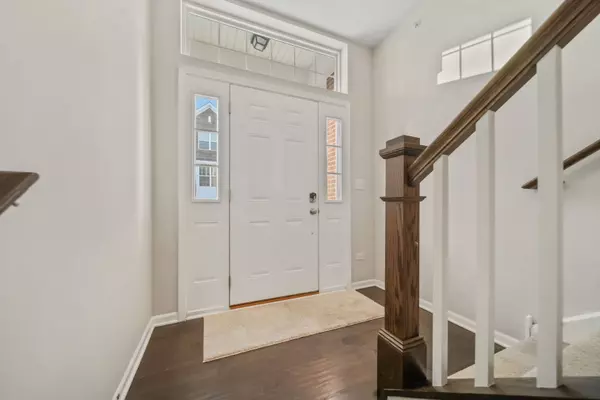$415,000
$427,900
3.0%For more information regarding the value of a property, please contact us for a free consultation.
4424 Monroe CT Naperville, IL 60564
2 Beds
2.5 Baths
1,910 SqFt
Key Details
Sold Price $415,000
Property Type Townhouse
Sub Type T3-Townhouse 3+ Stories
Listing Status Sold
Purchase Type For Sale
Square Footage 1,910 sqft
Price per Sqft $217
Subdivision Emerson Park
MLS Listing ID 12272037
Sold Date 02/10/25
Bedrooms 2
Full Baths 2
Half Baths 1
HOA Fees $297/mo
Year Built 2019
Annual Tax Amount $7,678
Tax Year 2023
Lot Dimensions 21X71
Property Sub-Type T3-Townhouse 3+ Stories
Property Description
READY NOW ~ You will be awed by the 42" white cabinets, accented by granite counters, including an island, stainless steel appliances & farm sink with spring pulldown faucet, and 2 pantry closets. Natural wood floors flow throughout the main living space into the family room that is adorned with a unique bay window - giving this home a one-of-a-kind cozy feel. An oversized window in the stairwell keeps this area delightfully bright! There are 2 bedrooms with private baths, a loft, and laundry room upstairs. The second bath is complete with designer tile and a deep soaking tub/shower combo. The master suite has a raised double bowl vanity, soaking tub and separate shower with designer tile, and a very spacious walk-in closet. A bay window accents this room for additional space and light. There are many possibilities with a finished bonus room on the lower level.
Location
State IL
County Will
Area Naperville
Rooms
Basement None
Interior
Interior Features Hardwood Floors, Second Floor Laundry, Laundry Hook-Up in Unit
Heating Natural Gas
Cooling Central Air
Equipment CO Detectors
Fireplace N
Appliance Range, Microwave, Dishwasher, Disposal, Stainless Steel Appliance(s)
Exterior
Exterior Feature Balcony
Parking Features Attached
Garage Spaces 2.0
Roof Type Asphalt
Building
Lot Description Common Grounds, Landscaped
Story 3
Sewer Sewer-Storm
Water Lake Michigan, Public
New Construction false
Schools
Elementary Schools Fry Elementary School
Middle Schools Scullen Middle School
High Schools Waubonsie Valley High School
School District 204 , 204, 204
Others
HOA Fee Include Water,Exterior Maintenance,Lawn Care,Snow Removal
Ownership Fee Simple w/ HO Assn.
Special Listing Condition None
Pets Allowed Cats OK, Dogs OK
Read Less
Want to know what your home might be worth? Contact us for a FREE valuation!

Our team is ready to help you sell your home for the highest possible price ASAP

© 2025 Listings courtesy of MRED as distributed by MLS GRID. All Rights Reserved.
Bought with Calvin Zhao • Chi Real Estate Group LLC
GET MORE INFORMATION





