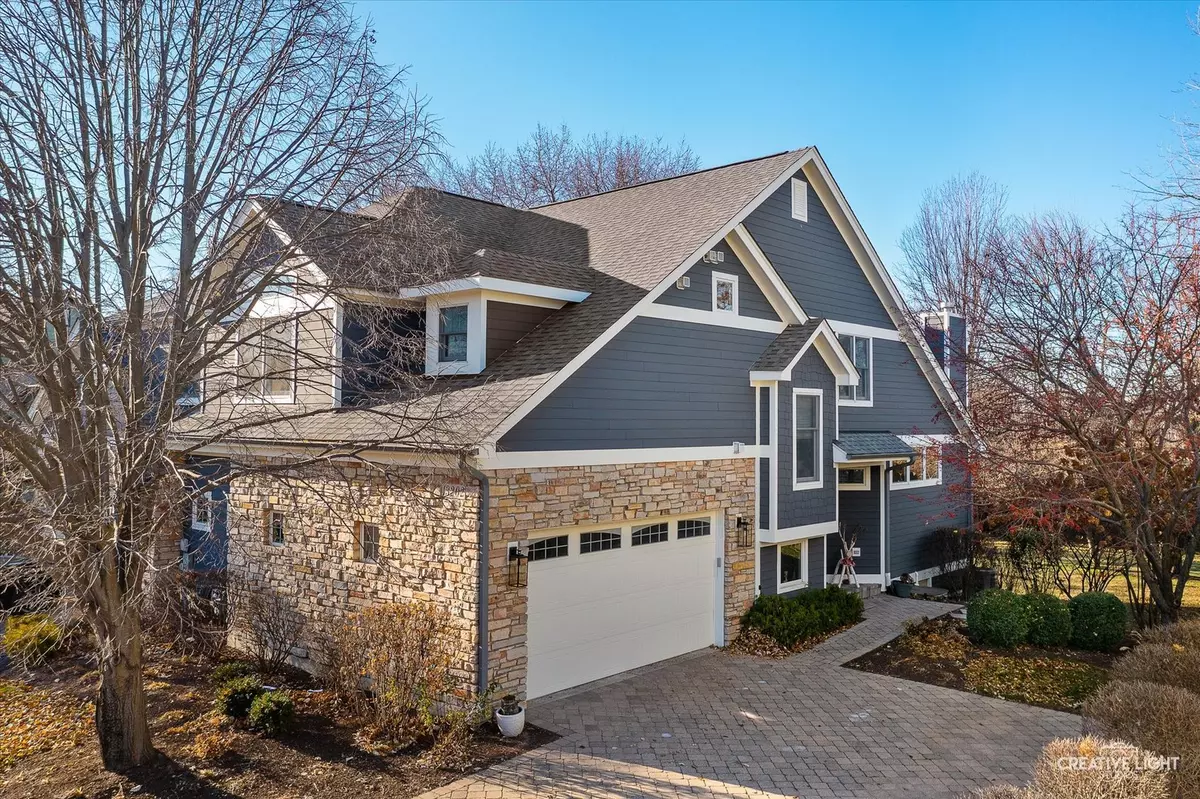$524,900
$524,900
For more information regarding the value of a property, please contact us for a free consultation.
13202 S Lake Mary DR Plainfield, IL 60585
2 Beds
3.5 Baths
2,152 SqFt
Key Details
Sold Price $524,900
Property Type Single Family Home
Sub Type 1/2 Duplex
Listing Status Sold
Purchase Type For Sale
Square Footage 2,152 sqft
Price per Sqft $243
Subdivision Lakelands Club
MLS Listing ID 12218470
Sold Date 01/30/25
Bedrooms 2
Full Baths 3
Half Baths 1
HOA Fees $433/qua
Year Built 2006
Annual Tax Amount $8,964
Tax Year 2023
Lot Dimensions 1134
Property Description
Welcome Home to this exceptional and rarely available luxury duplex nestled in the sought-after Lakelands Club. This is the first Duplex to hit the market in the Lakelands Club in almost 2 years! Offering the perfect blend of style, comfort, and privacy, this meticulously maintained move in ready. The home's exterior was repainted (Nov 2024) including siding, all trim work and front door and boasts Hardie Board siding, professionally landscaped grounds, and a brand-new paver walkway (2024). The home also features a newer roof w/ architectural shingles (2019) and recently leveled (July 2024) paver brick driveway. Enjoy private and serene views of a rear wooded area and Lily Cache Creek from your spacious Trex deck. Step inside this stunning home to a recently painted interior (November 2024) including all walls, ceilings, doors, trim...even the insides of the closets have been painted! New hardwood floors (October 2024) flow seamlessly through the open-concept main level, showcasing a two-story living room with an elevated gas fireplace. The custom maple kitchen cabinets pair beautifully with black granite countertops and stainless steel appliances including new fridge (2024), dishwasher (2024), stovetop (2024) and microwave (2019). A large pantry adds even more kitchen storage. A stylish black bannister and Roman shade guide you beautifully up to the 2nd level. Upstairs, brand-new carpeting (December 2024) complements two ensuite bedrooms, each featuring vaulted ceilings, walk-in closets, and beautiful Roman shades. The primary suite offers a spa-like bathroom with a jet tub and separate shower. The second bathroom includes new glass bath/shower enclosure. A generous loft space perfect for office use and convenient second-floor laundry complete the upper level. Enjoy versatile living with a fully finished basement featuring new carpeting (December 2024), three-sided gas fireplace, and a recreation room with potential to convert to a third bedroom. A kitchenette with a fridge and sink along with a full bathroom add convenience and comfort to the lower level. The 2.5-car garage, complete with a separate storage room, provides ample space for all your storage needs. The Lakelands Club offers a secure gated entrance, a recently renovated clubhouse with a pool, exercise room, party space, and kitchen, as well as a scenic walking path around the neighborhood. This well-managed association has a very healthy reserve and a very active social calendar, ensuring a vibrant and connected community. Situated in the Plainfield East school district, this home is minutes from downtown Plainfield, Route 59 shopping, dining, and entertainment with convenient highway access. Schedule your private showing today!
Location
State IL
County Will
Area Plainfield
Rooms
Basement Full
Interior
Interior Features Vaulted/Cathedral Ceilings, Bar-Wet, Hardwood Floors, Second Floor Laundry, Storage, Walk-In Closet(s), Open Floorplan, Granite Counters
Heating Natural Gas, Forced Air
Cooling Central Air
Fireplaces Number 2
Fireplaces Type Double Sided, Gas Log, Gas Starter, More than one
Equipment Humidifier, Security System, CO Detectors, Ceiling Fan(s), Sump Pump, Sprinkler-Lawn, Multiple Water Heaters
Fireplace Y
Appliance Range, Microwave, Dishwasher, Refrigerator, Disposal, Stainless Steel Appliance(s), Electric Cooktop
Laundry Gas Dryer Hookup, Sink
Exterior
Exterior Feature Balcony, Brick Paver Patio, Storms/Screens, End Unit
Parking Features Attached
Garage Spaces 2.5
Amenities Available Exercise Room, Party Room, Pool, Clubhouse, Security
Roof Type Asphalt
Building
Lot Description Landscaped, Backs to Trees/Woods, Creek, Lake Access
Story 2
Sewer Public Sewer
Water Public
New Construction false
Schools
Elementary Schools Liberty Elementary School
Middle Schools John F Kennedy Middle School
High Schools Plainfield East High School
School District 202 , 202, 202
Others
HOA Fee Include Insurance,Security,Clubhouse,Exercise Facilities,Pool,Lawn Care,Snow Removal,Lake Rights
Ownership Fee Simple w/ HO Assn.
Special Listing Condition None
Pets Allowed Cats OK, Dogs OK
Read Less
Want to know what your home might be worth? Contact us for a FREE valuation!

Our team is ready to help you sell your home for the highest possible price ASAP

© 2025 Listings courtesy of MRED as distributed by MLS GRID. All Rights Reserved.
Bought with Karen Sanders • Baird & Warner
GET MORE INFORMATION





