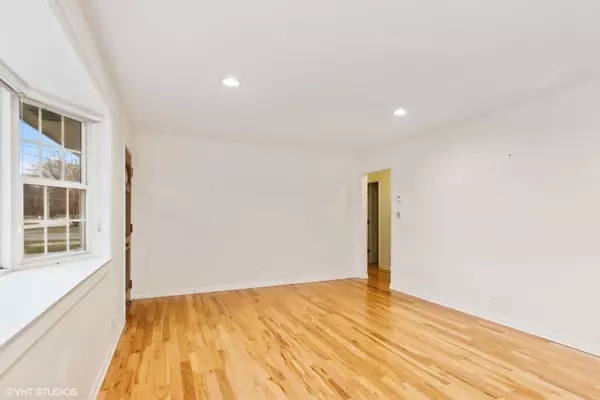$326,044
$349,000
6.6%For more information regarding the value of a property, please contact us for a free consultation.
16352 W Arlington DR Libertyville, IL 60048
3 Beds
1 Bath
1,080 SqFt
Key Details
Sold Price $326,044
Property Type Single Family Home
Sub Type Detached Single
Listing Status Sold
Purchase Type For Sale
Square Footage 1,080 sqft
Price per Sqft $301
Subdivision Libertyville Estates
MLS Listing ID 12255879
Sold Date 01/29/25
Bedrooms 3
Full Baths 1
Year Built 1955
Annual Tax Amount $3,792
Tax Year 2023
Lot Dimensions 70 X 145
Property Description
This charming 3-bedroom 1 bath ranch in Libertyville Estates is waiting for you. Recently renovated, the home features an expansive Living Room with a sunny southern exposure and beautiful hardwood floors. The large kitchen has been thoughtfully updated with new granite countertops, a new refrigerator and a new dishwasher. The kitchen features handsome cabinets and plenty of space for a table and chairs where you can dine while overlooking the large backyard. A newer front-loading washer and dryer are tucked away in a discrete closet in the kitchen for convenience. The Primary Bedroom offers a large walk-in closet. There are two additional bedrooms, and you'll enjoy the tasteful rehab in the bathroom. The oversized garage offers plenty of storage space. The partially fenced yard provides a deck, fire pit and storage shed for your enjoyment. Located in a peaceful, quiet neighborhood, convenient to Independence Grove, the restaurants and shops of downtown Libertyville, Metra, easy access to I-94 and of course Libertyville's schools. Move in ready and quick close. Welcome Home!
Location
State IL
County Lake
Area Green Oaks / Libertyville
Rooms
Basement None
Interior
Heating Natural Gas
Cooling Central Air
Fireplace N
Appliance Range, Microwave, Dishwasher, Refrigerator, Washer, Dryer, Disposal, Stainless Steel Appliance(s)
Exterior
Parking Features Attached
Garage Spaces 1.0
Building
Sewer Public Sewer
Water Public
New Construction false
Schools
Elementary Schools Adler Park School
Middle Schools Highland Middle School
High Schools Libertyville High School
School District 70 , 70, 128
Others
HOA Fee Include None
Ownership Fee Simple
Special Listing Condition None
Read Less
Want to know what your home might be worth? Contact us for a FREE valuation!

Our team is ready to help you sell your home for the highest possible price ASAP

© 2025 Listings courtesy of MRED as distributed by MLS GRID. All Rights Reserved.
Bought with Juliet Towne • Coldwell Banker Realty
GET MORE INFORMATION





