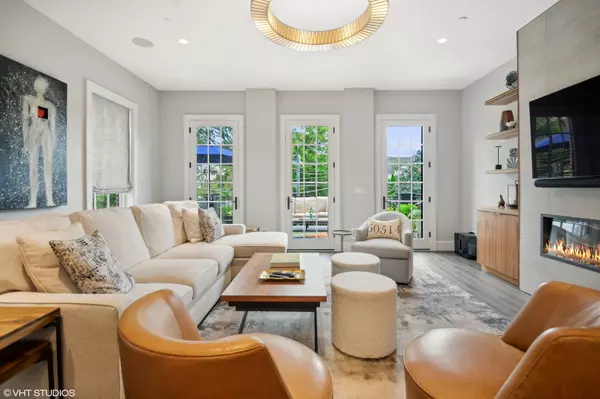$1,175,000
$1,250,000
6.0%For more information regarding the value of a property, please contact us for a free consultation.
231 Burlington AVE #3 Clarendon Hills, IL 60514
3 Beds
3.5 Baths
2,850 SqFt
Key Details
Sold Price $1,175,000
Property Type Townhouse
Sub Type T3-Townhouse 3+ Stories
Listing Status Sold
Purchase Type For Sale
Square Footage 2,850 sqft
Price per Sqft $412
MLS Listing ID 12129424
Sold Date 01/08/25
Bedrooms 3
Full Baths 3
Half Baths 1
HOA Fees $500/mo
Rental Info Yes
Year Built 2021
Annual Tax Amount $16,477
Tax Year 2023
Lot Dimensions 20X61
Property Description
Welcome to luxury living in downtown Clarendon Hills. Located just steps to the Metra, restaurants, shopping and more, this contemporary designed townhouse with state of the art smart home features is spectacular. Situated in the Mycroft Row collection (phase 1) and crafted by Michael Abraham Architects, this fully upgraded end unit features 3 bedrooms with en-suites, 3.5 baths, private in-unit elevator, 2-car heated garage, and a spacious outdoor terrace- an ideal home for entertaining. The current owners collaborated extensively with the building designers to upgrade and customize every detail, making this home truly unique. It boasts Subzero appliances, beautiful customized cabinets throughout, fully tech-operated systems, premium lighting, integrated audio system, and custom window treatments. Ideally located in the center of town, this gorgeous unit will not disappoint.
Location
State IL
County Dupage
Area Clarendon Hills
Rooms
Basement None
Interior
Interior Features Elevator, Hardwood Floors, Heated Floors, Second Floor Laundry, Storage, Built-in Features, Walk-In Closet(s), Bookcases, Open Floorplan, Some Carpeting, Pantry
Heating Natural Gas, Forced Air
Cooling Central Air
Fireplaces Number 1
Fireplace Y
Appliance Range, Microwave, Dishwasher, Refrigerator, Freezer, Gas Cooktop
Laundry Gas Dryer Hookup, Sink
Exterior
Exterior Feature Deck
Parking Features Attached
Garage Spaces 2.0
Roof Type Rubber
Building
Story 3
Sewer Public Sewer
Water Lake Michigan, Public
New Construction false
Schools
Elementary Schools Prospect Elementary School
Middle Schools Clarendon Hills Middle School
High Schools Hinsdale Central High School
School District 181 , 181, 86
Others
HOA Fee Include Water,Lawn Care,Scavenger,Snow Removal
Ownership Fee Simple w/ HO Assn.
Special Listing Condition None
Pets Allowed Cats OK, Dogs OK, Number Limit
Read Less
Want to know what your home might be worth? Contact us for a FREE valuation!

Our team is ready to help you sell your home for the highest possible price ASAP

© 2025 Listings courtesy of MRED as distributed by MLS GRID. All Rights Reserved.
Bought with Non Member • NON MEMBER
GET MORE INFORMATION





