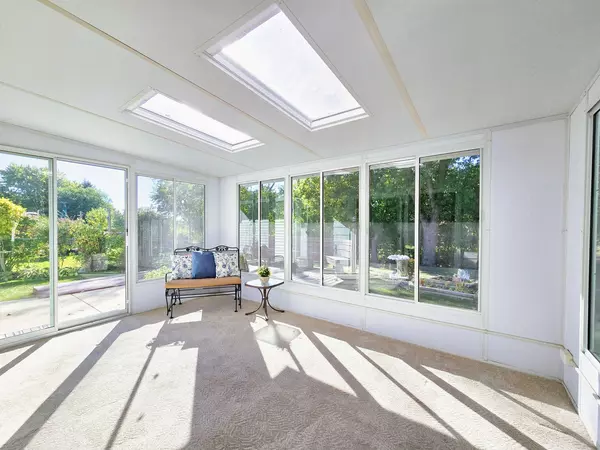$452,000
$460,000
1.7%For more information regarding the value of a property, please contact us for a free consultation.
3950 N Firestone DR Hoffman Estates, IL 60192
4 Beds
2.5 Baths
2,185 SqFt
Key Details
Sold Price $452,000
Property Type Single Family Home
Sub Type Detached Single
Listing Status Sold
Purchase Type For Sale
Square Footage 2,185 sqft
Price per Sqft $206
Subdivision Winston Knolls
MLS Listing ID 12192541
Sold Date 01/07/25
Style Bi-Level,Mid Level
Bedrooms 4
Full Baths 2
Half Baths 1
Year Built 1971
Annual Tax Amount $8,618
Tax Year 2023
Lot Size 9,483 Sqft
Lot Dimensions 80 X 118
Property Description
Check out this 4 bedroom, 3 Bathroom home in the Highly Rated School District 15 -Frank Whitely Elementary School and Thomas Jefferson Middle School both just blocks away- plus William Fremd High School District 211- Blue Ribbon School of Excellence award recipient. New ROOF, New Siding and New Gutters all installed this year! Sunroom, Hardwood Floors, Backyard Privacy, Newer Windows, Everything Clean and Well Maintained! This Home features nearly 3,000 square feet of relaxing, living, and storage space. Step on in and you will feel right at home in the Grand Foyer complete with Double Entry Wood Stain Glass Doors, Natural Light, Hardwood Floors and Plenty of Space for Welcoming your Guests. Eat in Kitchen complete Wainscoting, Neutral Appliances, Maple Cabinets with pull out Drawers, Corian Countertops and Windows overlooking the Serene Views of your Backyard. Plenty of space to move around in this kitchen for your cooking, prepping, and baking needs. Dining room right off Kitchen makes Entertaining a breeze. Bring your large dining table for entertaining here with additional space for sideboard buffet and other furniture too. Open floor plan to Bright and Airy Front Living Space makes hosting holidays and relaxing easy. Don't forget to check out the Second Living Space complete with Wood Burning Fireplace, Built in Shelving and Cabinetry, HARDWOOD FLOORS, Recessed Lighting, and 2 Deep Bonus Closets for your extra storage needs- Sliding Glass Doors lead to your Sunroom for Relaxation. This Sunroom is bathed in Natural Light and Panoramic Yard Views-This will be your favorite room in the home to watch nature and unwind. Backyard has well manicured landscaping, swing set, concrete patio and a wood deck too. This is an entertainers dream home! Main Floor Bedroom currently used as an office has hardwood floors, upgraded trim and six panel wood doors, deep closet and updated bathroom just around the corner. Upstairs you will find 3 more Bedrooms and 2 more Bathrooms! Check out the Primary Bedroom Suite- Bring your OVERSIZED furniture here - Plenty of space for your LARGE Bed and additional Furniture in addition to 2 Large Closets. Private ensuite FULL bathroom complete with walk in shower too. Down the hall you will find 2 more bedrooms both with deep closets and ceiling fans. Large Hallway Bathroom with Double Sinks, Upgraded Vanity, Kohler Toilet, and a Linen Closet too. Clean and Dry Basement with Tile flooring, Additional Storage, American Standard AC and Furnace with Humidifier, Rheem Water Heater, and Sump Pump with Battery Backup. Laundry Area has Whirlpool Washer and Dryer and large space for folding, organizing, and hanging clothes. Plenty of Storage Space and room to grow in this home! Don't forget to check out the expanded 2.5 car garage with upgraded epoxy floor, Newer Garage Door, workbench, wall storage system, additional overhead storage and direct access to backyard. The WINSTON KNOLLS Subdivision has it all! Highly Rated District 15 Elementary Schools & Fremd High school! Fremd High School is accredited by the North Central Association. Winston Knolls features several parks including Willow Recreation Center with racquetball courts, volleyball, wallyball, open basketball, Skate Park, fitness center, gym, and party rooms. North Hoffman Branch Library conveniently located inside the Recreation Center too. Blocks to Bo's Run Dog park- fully fenced open space to play with your dog without their leash. Close proximity to the Paul Douglas 1,800-acre Preserve with open grasslands, restored wetlands, exceptional birding opportunities and 25 miles of trails to partake in a range of activities including peaceful walks, hiking, and biking. Just minutes to premier Shopping, Dining, and Entertainment Destinations including The Arboretum of South Barrington. Minutes to Metra Union Pacific Northwest Line and Milwaukee District West Line. Enjoy access to all major roadways, I-90, and state routes. Take a look today!
Location
State IL
County Cook
Area Hoffman Estates
Rooms
Basement Full
Interior
Interior Features Vaulted/Cathedral Ceilings, Skylight(s), Hardwood Floors, First Floor Bedroom, Built-in Features, Drapes/Blinds, Workshop Area (Interior)
Heating Natural Gas, Forced Air
Cooling Central Air
Equipment TV-Cable, CO Detectors, Ceiling Fan(s), Sump Pump, Backup Sump Pump;, Water Heater-Gas
Fireplace N
Appliance Range, Microwave, Dishwasher, Refrigerator, Washer, Dryer, Disposal
Laundry Gas Dryer Hookup
Exterior
Exterior Feature Patio, Workshop
Parking Features Attached
Garage Spaces 2.0
Community Features Park, Tennis Court(s), Lake, Curbs, Sidewalks, Street Lights, Street Paved
Roof Type Asphalt
Building
Lot Description Fenced Yard
Sewer Public Sewer
Water Lake Michigan
New Construction false
Schools
Elementary Schools Frank C Whiteley Elementary Scho
Middle Schools Thomas Jefferson Middle School
High Schools Wm Fremd High School
School District 15 , 15, 211
Others
HOA Fee Include None
Ownership Fee Simple
Special Listing Condition None
Read Less
Want to know what your home might be worth? Contact us for a FREE valuation!

Our team is ready to help you sell your home for the highest possible price ASAP

© 2025 Listings courtesy of MRED as distributed by MLS GRID. All Rights Reserved.
Bought with Dio Delfino • Keller Williams ONEChicago
GET MORE INFORMATION





