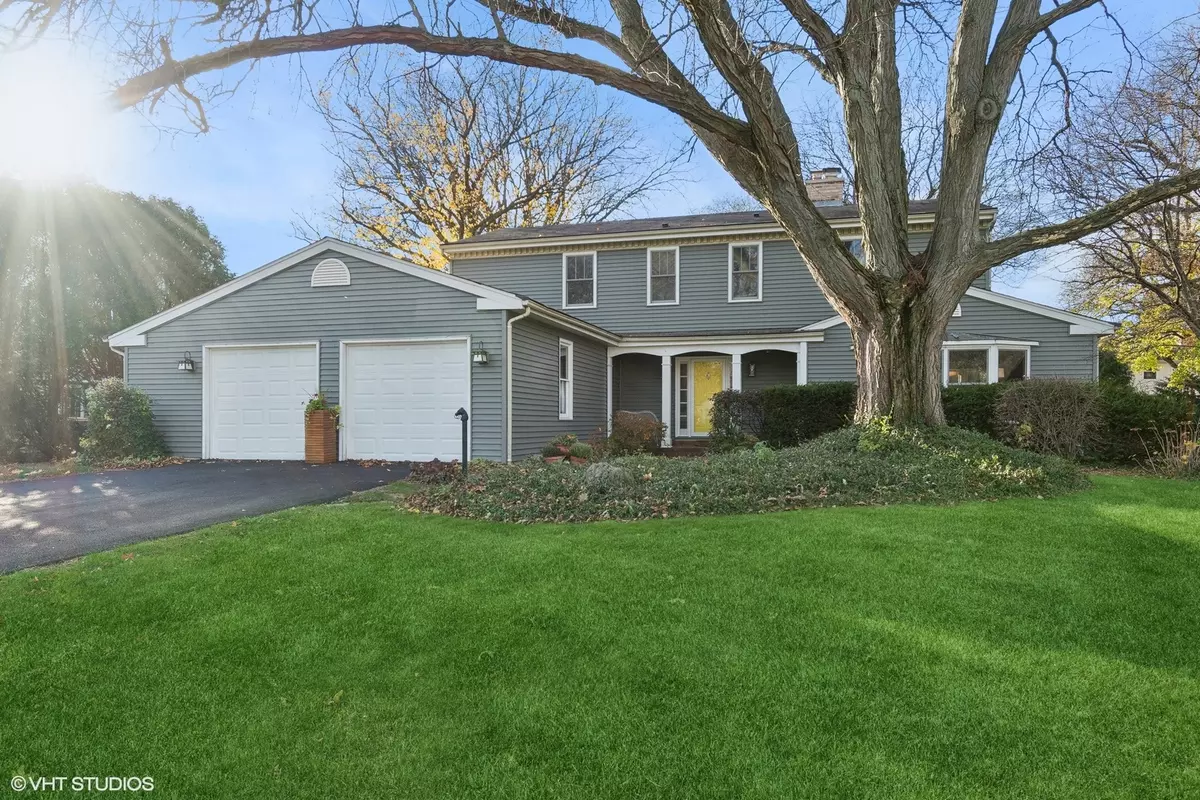$465,000
$479,900
3.1%For more information regarding the value of a property, please contact us for a free consultation.
1117 Dover CT Batavia, IL 60510
5 Beds
4 Baths
2,700 SqFt
Key Details
Sold Price $465,000
Property Type Single Family Home
Sub Type Detached Single
Listing Status Sold
Purchase Type For Sale
Square Footage 2,700 sqft
Price per Sqft $172
Subdivision Woodland Hills
MLS Listing ID 12211654
Sold Date 01/03/25
Style Traditional
Bedrooms 5
Full Baths 4
Year Built 1979
Annual Tax Amount $10,769
Tax Year 2023
Lot Dimensions 19320
Property Description
This charming 5 -bedroom, 4-bath home offers a fantastic cul-de-sac location. The first floor features a bedroom and full bath, hardwood floors throughout, 2 fireplaces,and a screened-in porch off the family room which overlooks a beautiful yard with mature trees, and mud room with laundry. There have been many recent updates to the additional baths, and the primary bath is ready for the new buyers to add their personal touch. Additional improvements include new garage doors, door hardware, window casings and base trim upstairs, fresh paint, rebuilt chimney for one of the fireplaces, remodeled mud room with washer and dryer new in 2022, refinished oak stairs, new asphalt driveway. The furnace was replaced in 2023. With great curb appeal, it's conveniently located close to schools, parks, and FermiLab campus.
Location
State IL
County Kane
Area Batavia
Rooms
Basement Full
Interior
Interior Features Hardwood Floors
Heating Natural Gas
Cooling Central Air
Fireplaces Number 2
Fireplaces Type Gas Log, Gas Starter
Equipment Humidifier, CO Detectors, Ceiling Fan(s), Sump Pump
Fireplace Y
Appliance Range, Microwave, Dishwasher, Refrigerator, Washer, Dryer, Stainless Steel Appliance(s)
Laundry Common Area
Exterior
Exterior Feature Patio, Porch Screened
Parking Features Attached
Garage Spaces 2.5
Community Features Curbs, Street Lights, Street Paved
Roof Type Asphalt
Building
Lot Description Cul-De-Sac
Sewer Public Sewer, Sewer-Storm
Water Public
New Construction false
Schools
School District 101 , 101, 101
Others
HOA Fee Include None
Ownership Fee Simple
Special Listing Condition None
Read Less
Want to know what your home might be worth? Contact us for a FREE valuation!

Our team is ready to help you sell your home for the highest possible price ASAP

© 2025 Listings courtesy of MRED as distributed by MLS GRID. All Rights Reserved.
Bought with Forrest Hudson • Compass
GET MORE INFORMATION





