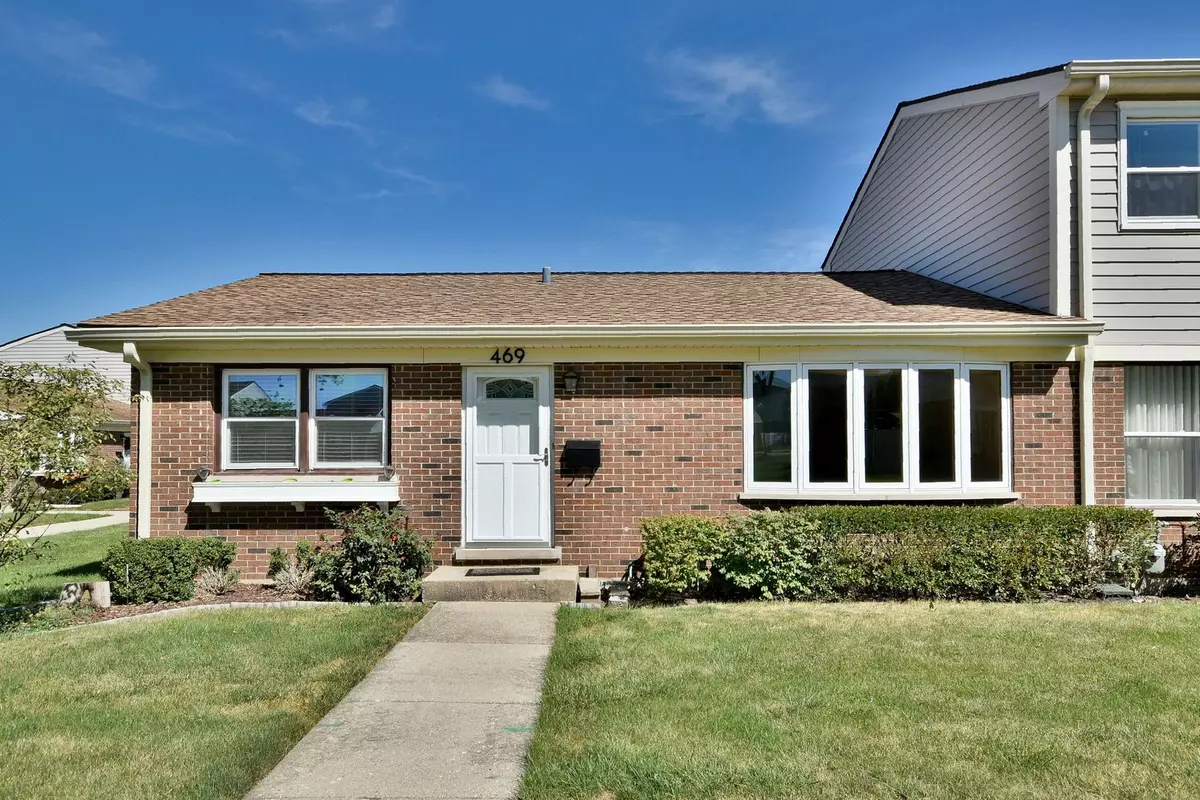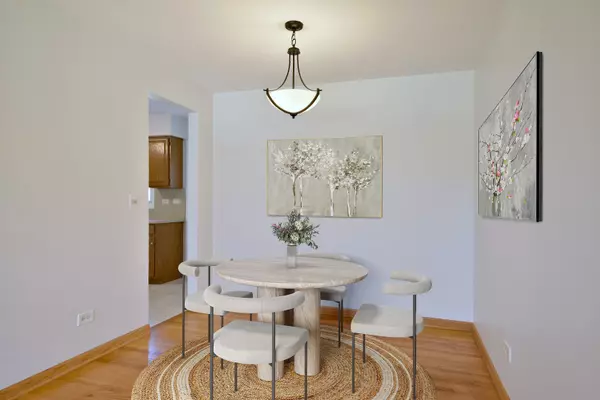$242,500
$245,000
1.0%For more information regarding the value of a property, please contact us for a free consultation.
469 Duck LN Wood Dale, IL 60191
2 Beds
1 Bath
990 SqFt
Key Details
Sold Price $242,500
Property Type Townhouse
Sub Type Townhouse-Ranch
Listing Status Sold
Purchase Type For Sale
Square Footage 990 sqft
Price per Sqft $244
MLS Listing ID 12152908
Sold Date 12/13/24
Bedrooms 2
Full Baths 1
HOA Fees $360/mo
Rental Info Yes
Year Built 1966
Annual Tax Amount $2,169
Tax Year 2023
Lot Dimensions 0.04
Property Description
This super cute 2 bedroom, 1 bath END UNIT ranch-style townhome is an exceptional value with full basement, inviting private courtyard, 2 assigned parking spaces, great location, and terrific community amenities! ~ Spacious living room/dining room with hardwood flooring and bay window ~ Large kitchen has quartz countertops, quartz backslpash, generous table space, and exterior door ~ 2 main floor bedrooms including primary bedroom with beautiful hardwood flooring ~ Main floor full bath featuring updated vanity ~ Unfinished 32x28 basement has painted walls, painted floor, laundry area, and TONS of potential for home gym, workshop, hobby space, storage, and/or future finished rec room, bedroom, office ~ The secluded courtyard is a darling private oasis with concrete patio, beautiful landscaping, privacy fencing, and no foot traffic access ~ Brick exterior ~ Fresh paint throughout ~ New dryer 2024 ~ New wood blinds 2023 ~ New water heater 2018 ~ New A/C 2014 ~ New furnace 2014 ~ Updated electrical panel ~ Charming clubhouse neighborhood has outdoor swimming pool, playground, and plenty of green space ~ Ultra convenient location: one mile to Wood Dale Metra station, one mile to Itasca Metra station, easy expressway access, easy airport access ~ Close to restaurants, shopping, and conveniences ~ Truly a fantastic opportunity...bring your ideas and make it your own! ~ Attention investors: Unit can be rented!
Location
State IL
County Dupage
Area Wood Dale
Rooms
Basement Full
Interior
Interior Features Hardwood Floors, First Floor Bedroom, First Floor Full Bath
Heating Natural Gas, Forced Air
Cooling Central Air
Fireplace N
Appliance Range, Microwave, Refrigerator, Washer, Dryer
Exterior
Exterior Feature Patio, End Unit
Amenities Available Park, Party Room, Pool
Building
Story 1
Sewer Public Sewer
Water Public
New Construction false
Schools
High Schools Fenton High School
School District 7 , 7, 100
Others
HOA Fee Include Pool,Exterior Maintenance,Lawn Care,Scavenger
Ownership Fee Simple w/ HO Assn.
Special Listing Condition None
Pets Allowed Cats OK, Dogs OK
Read Less
Want to know what your home might be worth? Contact us for a FREE valuation!

Our team is ready to help you sell your home for the highest possible price ASAP

© 2025 Listings courtesy of MRED as distributed by MLS GRID. All Rights Reserved.
Bought with Pietro Losacco • New Concept Realty
GET MORE INFORMATION





