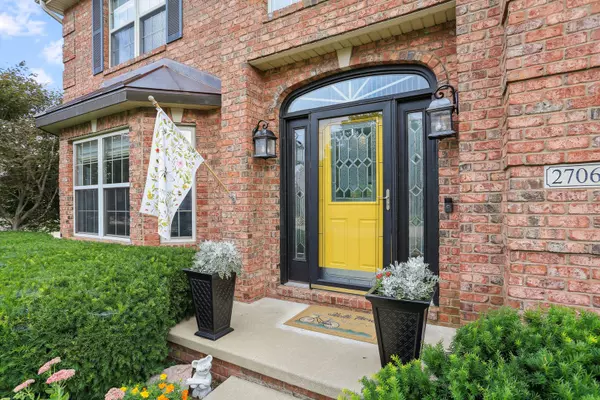$680,000
$695,000
2.2%For more information regarding the value of a property, please contact us for a free consultation.
2706 Windward BLVD Champaign, IL 61821
5 Beds
3.5 Baths
3,302 SqFt
Key Details
Sold Price $680,000
Property Type Single Family Home
Sub Type Detached Single
Listing Status Sold
Purchase Type For Sale
Square Footage 3,302 sqft
Price per Sqft $205
Subdivision Devonshire South
MLS Listing ID 12134774
Sold Date 11/15/24
Style Traditional
Bedrooms 5
Full Baths 3
Half Baths 1
Year Built 2000
Annual Tax Amount $17,755
Tax Year 2023
Lot Size 0.460 Acres
Lot Dimensions 115 X 170
Property Description
Gorgeous home on the pond in Devonshire South! Beautiful views with a fountain and wildlife from the east side of the house where the majority of the living areas are. The fountain in the pond is lit at night...lovely! So many upgrades and improvements to this home. LIKE NEW in almost every way! First floor Bedroom/Office. New American Standard HVAC system, smart thermostats and zoning as well as duct work cleaned by 217inc-2023. New light poles in back yard- Waters Electric-2023. New refrigerators (kitchen and basement)-2023. New microwave-2023. New custom blinds in FR-2023. Professional landscaping maintenance-BrownWoods-2023. Samsung Oven-2022. Speed Queen washer and dryer-2022. Stamped custom concrete patio, garage side door concrete-Tim Brandt Construction-2022. Full Roof Replacement with 30 year manufacturer's warranty-30 years- 2020. All new carpet on first and second floors-2021. New double pane glass installed in all windows throughout the home-2021. New garage doors installed-2021. Kitchen, Primary bath and powder room upgrades by McGuire Homes-2021. 3 season room was converted from a screened in porch. Automated hunter Douglas window coverings in primary bedroom and bath. In ground irrigation system throughout the yard installed and maintained by TCI. Wonderful finished basement with additional unfinished storage.
Location
State IL
County Champaign
Area Champaign, Savoy
Rooms
Basement Full
Interior
Interior Features Vaulted/Cathedral Ceilings, Bar-Wet, Hardwood Floors, First Floor Bedroom, First Floor Laundry, Walk-In Closet(s)
Heating Natural Gas, Forced Air
Cooling Central Air
Fireplaces Number 1
Fireplaces Type Gas Log
Equipment Central Vacuum, TV-Cable, Security System
Fireplace Y
Appliance Range, Microwave, Dishwasher, Refrigerator, Disposal, Built-In Oven
Laundry Sink
Exterior
Exterior Feature Patio, Porch, Porch Screened
Parking Features Attached
Garage Spaces 3.0
Community Features Lake, Curbs, Sidewalks
Roof Type Asphalt
Building
Lot Description Fenced Yard, Pond(s), Water View, Mature Trees, Sidewalks
Sewer Public Sewer
Water Public
New Construction false
Schools
Elementary Schools Unit 4 Of Choice
Middle Schools Champaign/Middle Call Unit 4 351
High Schools Central High School
School District 4 , 4, 4
Others
HOA Fee Include None
Ownership Fee Simple
Special Listing Condition None
Read Less
Want to know what your home might be worth? Contact us for a FREE valuation!

Our team is ready to help you sell your home for the highest possible price ASAP

© 2025 Listings courtesy of MRED as distributed by MLS GRID. All Rights Reserved.
Bought with Creg McDonald • Realty Select One
GET MORE INFORMATION





