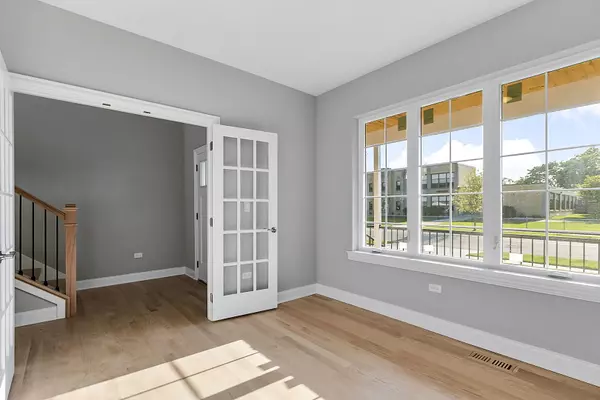$630,000
$649,900
3.1%For more information regarding the value of a property, please contact us for a free consultation.
9121 S 52nd AVE Oak Lawn, IL 60453
4 Beds
2.5 Baths
3,000 SqFt
Key Details
Sold Price $630,000
Property Type Single Family Home
Sub Type Detached Single
Listing Status Sold
Purchase Type For Sale
Square Footage 3,000 sqft
Price per Sqft $210
MLS Listing ID 12168719
Sold Date 11/20/24
Style Contemporary
Bedrooms 4
Full Baths 2
Half Baths 1
Year Built 2024
Annual Tax Amount $4,587
Tax Year 2023
Lot Dimensions 50 X 125.9
Property Sub-Type Detached Single
Property Description
Experience south suburban elegance at its finest in Oak Lawn with this newly constructed, stunning residence. Spanning about 3,000 sq ft of sophisticated living space, this home boasts four generous bedrooms, a main floor office, and three, luxuriously-appointed bathrooms. Upon entry, you'll be greeted by a breathtaking floor plan seamlessly connecting the kitchen, dining area, and living space, illuminated by abundant natural light from the impressive windows and back yard patio door. The gourmet kitchen, a chef's dream, features quartz countertops and backsplash, custom white cabinetry, a sizable island, huge pantry and numerous high-end additions for both convenience and style. Adding to its allure, this home offers a generous primary suite with a vast walk-in closet and spa-like en suite, along with a perfect junior suite with adjacent nursery/bonus room. Work from home in comfort in your spacious main floor office with ample natural light. Don't forget the convenient second floor laundry room! The tremendous unfinished basement offers all the space with so much potential for additional beds, gym, or rec room. With its harmonious blend of luxury and functionality, this exceptional property stands as a rare gem, just blocks from the Metra, restaurants, parks and shopping near sought after downtown Oak Lawn! Brand new privacy fence and sod just installed!!
Location
State IL
County Cook
Area Oak Lawn
Rooms
Basement Full
Interior
Interior Features Hardwood Floors, Second Floor Laundry, Walk-In Closet(s), Open Floorplan, Pantry
Heating Natural Gas, Forced Air
Cooling Central Air, Zoned
Fireplaces Number 1
Fireplaces Type Gas Log, Gas Starter
Fireplace Y
Appliance Range, Microwave, Dishwasher, Refrigerator, Stainless Steel Appliance(s)
Laundry In Unit
Exterior
Exterior Feature Deck
Parking Features Attached
Garage Spaces 2.0
Community Features Park, Curbs, Sidewalks, Street Lights, Street Paved
Building
Lot Description Fenced Yard, Streetlights
Sewer Public Sewer
Water Lake Michigan
New Construction true
Schools
High Schools Oak Lawn Comm High School
School District 123 , 123, 229
Others
HOA Fee Include None
Ownership Fee Simple
Special Listing Condition None
Read Less
Want to know what your home might be worth? Contact us for a FREE valuation!

Our team is ready to help you sell your home for the highest possible price ASAP

© 2025 Listings courtesy of MRED as distributed by MLS GRID. All Rights Reserved.
Bought with Jaclyn Gilbert • Century 21 Circle
GET MORE INFORMATION





