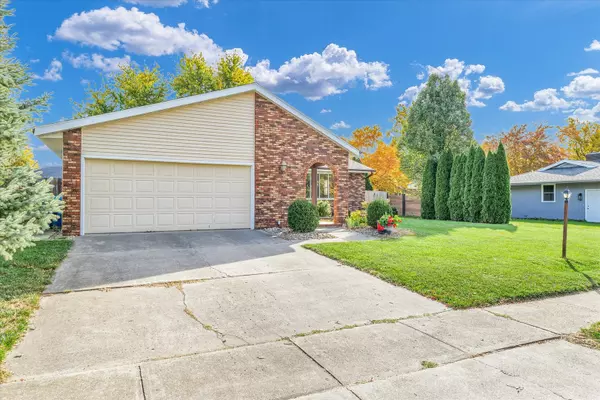$269,000
$250,000
7.6%For more information regarding the value of a property, please contact us for a free consultation.
2120 Georgetown CIR Champaign, IL 61821
4 Beds
2 Baths
1,554 SqFt
Key Details
Sold Price $269,000
Property Type Single Family Home
Sub Type Detached Single
Listing Status Sold
Purchase Type For Sale
Square Footage 1,554 sqft
Price per Sqft $173
MLS Listing ID 12193710
Sold Date 11/15/24
Style Ranch
Bedrooms 4
Full Baths 2
HOA Fees $10/ann
Year Built 1980
Annual Tax Amount $4,317
Tax Year 2023
Lot Size 7,840 Sqft
Lot Dimensions 80X100
Property Description
Tucked in the coveted Lake Devonshire neighborhood, you'll find this solid and well-kept ranch home, ready for its new owners. Since 2020, this home has new siding, roof, oven/range, refrigerator, dishwasher, range hood, HVAC, and radon mitigation system. Neutral paint and wood laminate floors provide a blank slate. In the kitchen, you'll find abundant cabinet space, along with hard surface counters. The adjacent dining area features a beautiful stone fireplace. Step outside to enjoy the 3-seasons sunroom (not heated/cooled) or your private, fenced back yard. With 4 bedrooms and a versatile floorplan, take advantage of all this home has to offer!
Location
State IL
County Champaign
Area Champaign, Savoy
Rooms
Basement None
Interior
Interior Features Wood Laminate Floors, First Floor Bedroom, First Floor Laundry, First Floor Full Bath, Walk-In Closet(s)
Heating Natural Gas
Cooling Central Air
Fireplaces Number 1
Fireplaces Type Wood Burning
Fireplace Y
Appliance Range, Dishwasher, Refrigerator, Washer, Dryer, Disposal, Range Hood
Exterior
Parking Features Attached
Garage Spaces 2.0
Community Features Lake, Curbs, Sidewalks, Street Paved
Roof Type Asphalt
Building
Sewer Public Sewer
Water Public
New Construction false
Schools
Elementary Schools Unit 4 Of Choice
Middle Schools Unit 4 Of Choice
High Schools Central High School
School District 4 , 4, 4
Others
HOA Fee Include Lake Rights
Ownership Fee Simple w/ HO Assn.
Special Listing Condition None
Read Less
Want to know what your home might be worth? Contact us for a FREE valuation!

Our team is ready to help you sell your home for the highest possible price ASAP

© 2025 Listings courtesy of MRED as distributed by MLS GRID. All Rights Reserved.
Bought with Natalie Nielsen • Pathway Realty, PLLC
GET MORE INFORMATION





