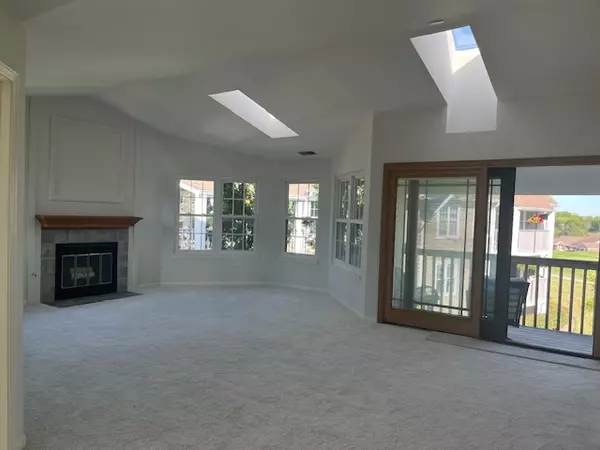$278,750
$284,700
2.1%For more information regarding the value of a property, please contact us for a free consultation.
1084 Saint Andrews CT Algonquin, IL 60102
3 Beds
2 Baths
1,650 SqFt
Key Details
Sold Price $278,750
Property Type Townhouse
Sub Type Townhouse-Ranch
Listing Status Sold
Purchase Type For Sale
Square Footage 1,650 sqft
Price per Sqft $168
MLS Listing ID 12177970
Sold Date 11/15/24
Bedrooms 3
Full Baths 2
HOA Fees $222/mo
Year Built 1990
Annual Tax Amount $5,541
Tax Year 2023
Lot Dimensions 1650
Property Description
GOLF COURSE DISTINGUISHED 3Bed 2Bath Townhome. Premium location overlooking 9th Hole of The Golf Club Of Illinois. Spacious updated eat-In Kitchen with NEW STAINLESS APPLIANCES including 5 burner gas stove w/griddle, French Door Refrigerator. Solid surface countertops w/Marble back splash, stainless steel single bowl sink, White cabinets w/under cabinet lighting,& buffet station. Master bedroom w/walk-in closet & en-suite bath w/walk-in shower.Large 2nd Bedroom w/walk-in closet, 2 Dormer windows & attached full bathroom. 3rd bedroom/office/flex-room w/solid french doors. Large open Great Room w/fireplace, Cathedral Ceilings, Walls of Windows & Pella Sliding Door leading to covered Deck to enjoy views of the game of Golf, Morning Sunrise, & Nature, Rain or Shine! Walking distance to Club House,pool & tennis. NEW UPGRADED CARPETING, BRAND NEW HVAC SYSTEM, Newer Roof, Skylights & Water heater. Freshly Painted, White 6 Panel Doors complete this outstanding comfortable home! Great location to shopping, dining, & entertainment. QUICK CLOSE POSSIBLE
Location
State IL
County Mchenry
Area Algonquin
Rooms
Basement None
Interior
Heating Natural Gas
Cooling Central Air
Fireplaces Number 1
Fireplace Y
Appliance Range, Microwave, Dishwasher, Refrigerator, Washer, Dryer, Disposal
Exterior
Garage Attached
Garage Spaces 1.0
Waterfront false
Building
Story 2
Sewer Public Sewer
Water Public
New Construction false
Schools
School District 300 , 300, 300
Others
HOA Fee Include Clubhouse,Pool,Lawn Care,Snow Removal
Ownership Fee Simple w/ HO Assn.
Special Listing Condition None
Pets Description Cats OK, Dogs OK
Read Less
Want to know what your home might be worth? Contact us for a FREE valuation!

Our team is ready to help you sell your home for the highest possible price ASAP

© 2024 Listings courtesy of MRED as distributed by MLS GRID. All Rights Reserved.
Bought with Heather Rasek • RE/MAX Suburban

GET MORE INFORMATION





