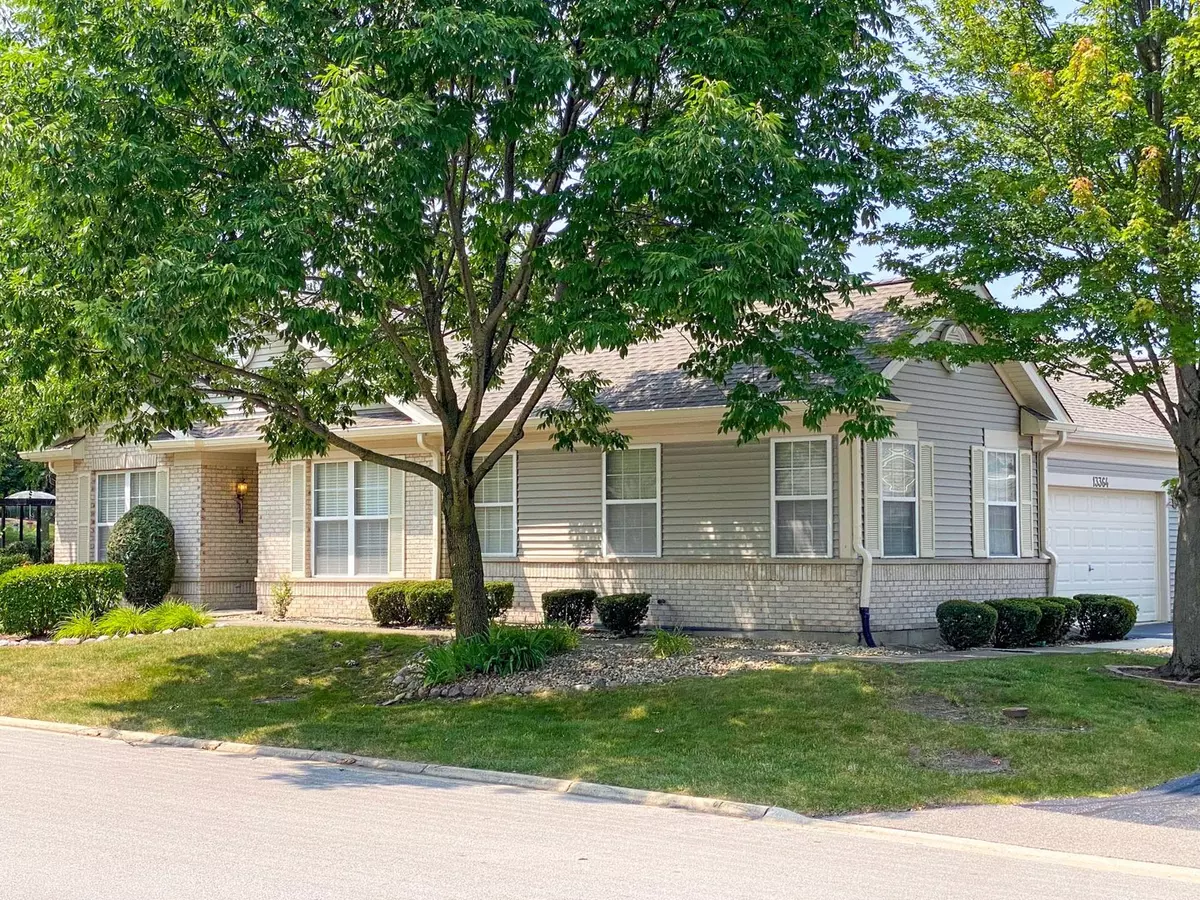$315,000
$324,900
3.0%For more information regarding the value of a property, please contact us for a free consultation.
13364 S Bayberry LN Plainfield, IL 60544
2 Beds
2 Baths
1,470 SqFt
Key Details
Sold Price $315,000
Property Type Townhouse
Sub Type Townhouse-Ranch
Listing Status Sold
Purchase Type For Sale
Square Footage 1,470 sqft
Price per Sqft $214
Subdivision Carillon
MLS Listing ID 12133317
Sold Date 11/15/24
Bedrooms 2
Full Baths 2
HOA Fees $257/mo
Year Built 2001
Annual Tax Amount $4,508
Tax Year 2022
Lot Dimensions 2784
Property Sub-Type Townhouse-Ranch
Property Description
Step into luxury living at this exquisite end unit RANCH townhome nestled within Carillon's prestigious 55+ Active Adult Community. Designed around the coveted Scottsdale model, this residence embodies a versatile open floor plan tailored for comfort and ease. Upon entry, natural light floods the spacious interior, creating an inviting atmosphere throughout the main living areas. The dining room is perfect for hosting formal gatherings, complemented by a bright and cheerful eat-in kitchen featuring upgraded maple cabinetry, all appliances, and an additional pantry closet for ample storage. Hardwood floors grace the expansive living room, seamlessly connecting to the home's central spaces. Adjacent, a versatile office/den awaits with double-glass entry doors, overlooking a meticulously landscaped front yard-an ideal retreat for work or relaxation. The generously sized principal bedroom boasts a walk-in closet adorned with a window for natural light, accompanied by an attached private bath. Pamper yourself in the spa-like setting complete with a soaking tub, separate shower, and an oversized vanity with a single sink. An additional well-appointed bedroom is practically situated near a full bath. For added convenience, the laundry room opens directly into the utility room, ensuring effortless access to mechanicals. The 2-car attached garage includes shelves for organized storage, enhancing the practicality of daily living. Recent updates include a roof and gutters replaced in 2022, offering peace of mind and contemporary comfort. Residents of Carillon relish the benefits of a gated, golf course community with indoor and outdoor pools, a clubhouse, tennis courts, and a diverse array of activities tailored to every interest. Perfectly positioned, this home enjoys proximity to shopping, dining, and easy access to I-55 and nearby expressways, ensuring convenience and connectivity. Discover the epitome of active adult living in this impeccably maintained townhome. Schedule your private tour today and envision the vibrant lifestyle that awaits you at Carillon!
Location
State IL
County Will
Area Plainfield
Rooms
Basement None
Interior
Interior Features Hardwood Floors, First Floor Bedroom, First Floor Laundry, First Floor Full Bath, Built-in Features, Walk-In Closet(s), Open Floorplan, Some Carpeting, Drapes/Blinds, Separate Dining Room, Pantry
Heating Natural Gas, Forced Air
Cooling Central Air
Equipment Humidifier, TV-Cable, CO Detectors, Ceiling Fan(s), Water Heater-Gas
Fireplace N
Appliance Range, Microwave, Dishwasher, Refrigerator, Washer, Dryer, Disposal
Laundry Gas Dryer Hookup, In Unit
Exterior
Exterior Feature Patio, Storms/Screens
Parking Features Attached
Garage Spaces 2.0
Amenities Available Golf Course, Health Club, Park, Party Room, Pool, Clubhouse
Roof Type Asphalt
Building
Lot Description Corner Lot, Irregular Lot, Landscaped, Mature Trees, Sidewalks, Wood Fence
Story 1
Sewer Public Sewer
Water Lake Michigan, Public
New Construction false
Schools
Elementary Schools Bess Eichelberger Elementary Sch
Middle Schools John F Kennedy Middle School
High Schools Plainfield East High School
School District 202 , 202, 202
Others
HOA Fee Include Insurance,Security,Clubhouse,Exercise Facilities,Pool,Exterior Maintenance,Lawn Care,Snow Removal
Ownership Fee Simple w/ HO Assn.
Special Listing Condition List Broker Must Accompany
Pets Allowed Cats OK, Dogs OK, Number Limit
Read Less
Want to know what your home might be worth? Contact us for a FREE valuation!

Our team is ready to help you sell your home for the highest possible price ASAP

© 2025 Listings courtesy of MRED as distributed by MLS GRID. All Rights Reserved.
Bought with Priscilla Lorenzin-Tomei • Huntley Realty
GET MORE INFORMATION

