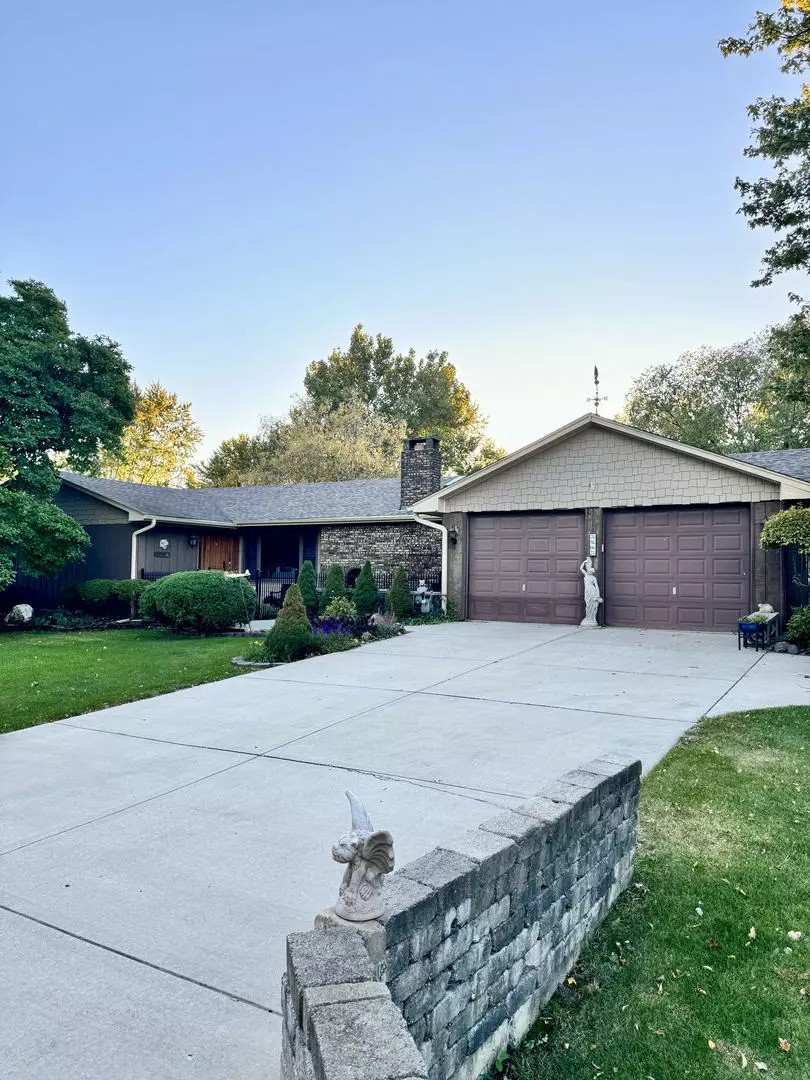$490,000
$499,000
1.8%For more information regarding the value of a property, please contact us for a free consultation.
7802 Adams ST Darien, IL 60561
4 Beds
2.5 Baths
0.49 Acres Lot
Key Details
Sold Price $490,000
Property Type Single Family Home
Sub Type Detached Single
Listing Status Sold
Purchase Type For Sale
MLS Listing ID 12192518
Sold Date 11/14/24
Style Ranch
Bedrooms 4
Full Baths 2
Half Baths 1
Year Built 1957
Annual Tax Amount $7,882
Tax Year 2023
Lot Size 0.490 Acres
Lot Dimensions 164 X 228 X 52 X 198
Property Sub-Type Detached Single
Property Description
This sprawling 2,700+ sq ft RANCH home in a desirable Darien neighborhood is perfect for those seeking one-level living. It features 3 bedrooms plus a den, 2.1 baths, and a spacious 3-car garage. The family room addition boasts vaulted ceilings and a cozy wood-burning fireplace. Enjoy additional living space with a sunroom and dining room, along with a large screened room for outdoor enjoyment. The first-floor master suite includes a private bath and a walk-in closet, while the updated kitchen features custom cabinets and granite countertops. Convenience is key with a first-floor laundry and ample storage throughout, including multiple closets and pantries. The full, dry unfinished basement offers potential for customization. Updates include a new roof (2019), new HV/AC (2021), and a newer hot water heater (2015). The 1/2 Acre professionally landscaped yard is beautiful, featuring mature trees and an oversized shed. Located in the highly regarded Darien School District and conveniently close to Rt 83, I-55, shopping, and entertainment, this home is a fantastic opportunity. Sold in AS-IS CONDITION as part of an Estate. Solid house. Major mechanicals and roof have been recently replaced. Showings begin on Saturday 10/26/24.
Location
State IL
County Dupage
Area Darien
Rooms
Basement Partial
Interior
Interior Features Vaulted/Cathedral Ceilings, Skylight(s), Bar-Wet, Hardwood Floors, First Floor Bedroom, First Floor Full Bath
Heating Natural Gas, Forced Air
Cooling Central Air
Fireplaces Number 1
Fireplaces Type Wood Burning
Equipment Sump Pump
Fireplace Y
Appliance Double Oven, Microwave, Dishwasher, Refrigerator, Washer, Dryer, Disposal
Exterior
Exterior Feature Deck
Parking Features Attached
Garage Spaces 3.0
Roof Type Asphalt
Building
Sewer Public Sewer
Water Lake Michigan
New Construction false
Schools
Elementary Schools Lace Elementary School
Middle Schools Eisenhower Junior High School
High Schools Hinsdale South High School
School District 61 , 61, 86
Others
HOA Fee Include None
Ownership Fee Simple
Special Listing Condition Home Warranty
Read Less
Want to know what your home might be worth? Contact us for a FREE valuation!

Our team is ready to help you sell your home for the highest possible price ASAP

© 2025 Listings courtesy of MRED as distributed by MLS GRID. All Rights Reserved.
Bought with Caryn Chibucos • Town Realty, LLC
GET MORE INFORMATION

