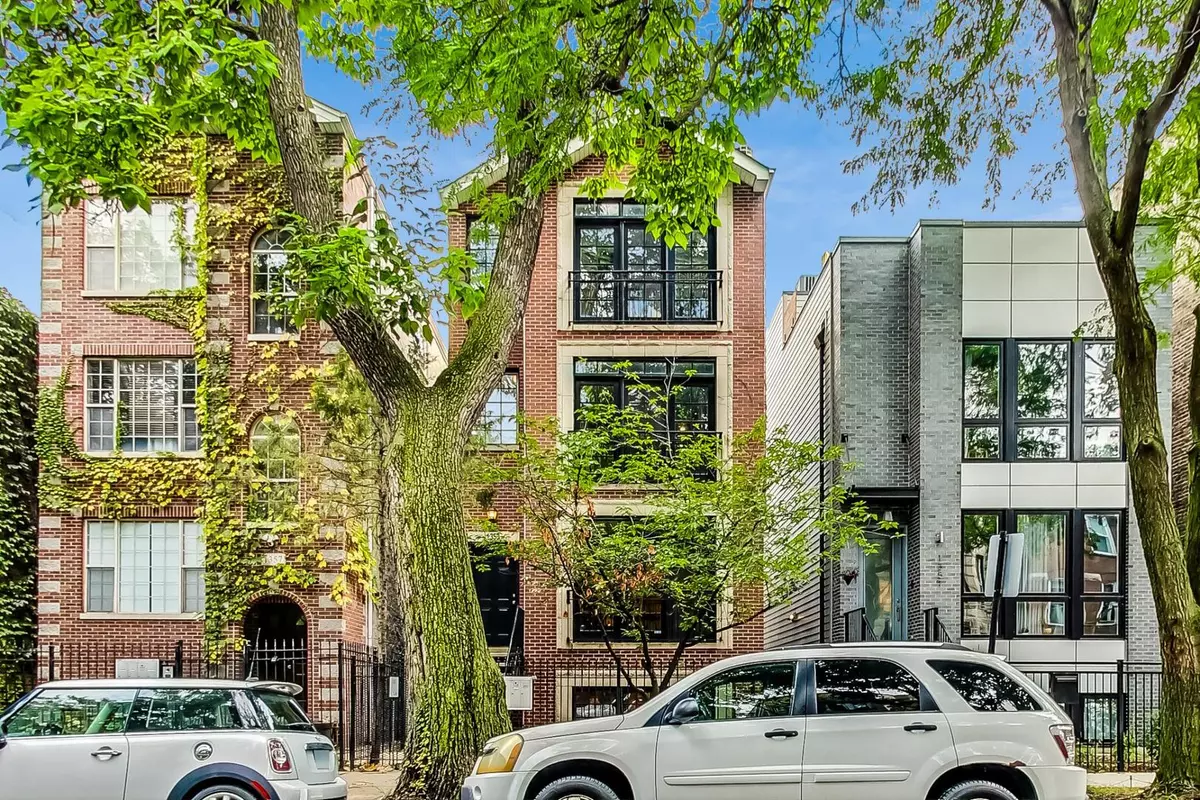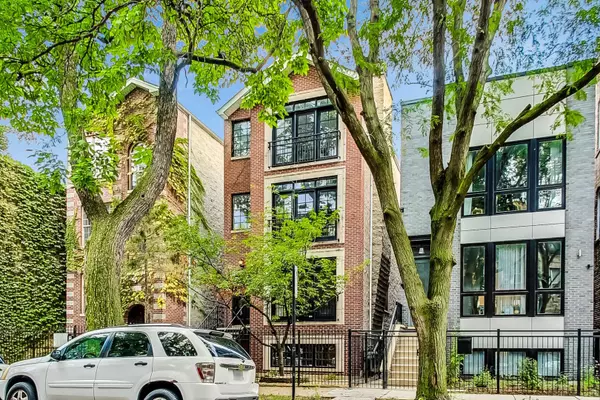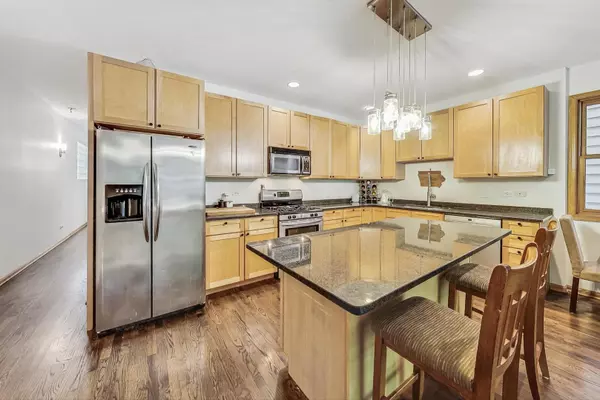$550,000
$550,000
For more information regarding the value of a property, please contact us for a free consultation.
1353 N Artesian AVE #1 Chicago, IL 60622
3 Beds
3 Baths
2,347 SqFt
Key Details
Sold Price $550,000
Property Type Condo
Sub Type Condo-Duplex
Listing Status Sold
Purchase Type For Sale
Square Footage 2,347 sqft
Price per Sqft $234
MLS Listing ID 12152149
Sold Date 11/14/24
Bedrooms 3
Full Baths 3
HOA Fees $292/mo
Rental Info Yes
Year Built 2001
Annual Tax Amount $7,704
Tax Year 2023
Lot Dimensions COMMON
Property Description
Enjoy multi level living in the heart of East Humboldt Park. Spacious duplex down checks o all the boxes. Light filled first level features open concept floor plan with kitchen , 42" maple cabinets, granite counter tops , sizable island , stainless appliances along with living room / dining room combo with access to balcony perfect for entertaining. Primary suite features ensuite bath, double vanity , separate tub and shower. 2nd bedroom is great size with adjacent bath. Enjoy an additional recreation room in the lower level long with the third bedroom and full bathroom . Well maintained building. Garage parking included. Move in and enjoy!
Location
State IL
County Cook
Area Chi - West Town
Rooms
Basement Full, English
Interior
Interior Features Bar-Wet, First Floor Bedroom, First Floor Laundry, Storage, Walk-In Closet(s)
Heating Natural Gas
Cooling Central Air
Fireplaces Number 2
Fireplaces Type Wood Burning, Gas Log
Fireplace Y
Appliance Range, Microwave, Dishwasher, Refrigerator, Washer, Dryer, Disposal, Stainless Steel Appliance(s)
Laundry In Unit
Exterior
Exterior Feature Deck, Patio
Parking Features Detached
Garage Spaces 1.0
Amenities Available Storage
Roof Type Asphalt
Building
Story 3
Sewer Public Sewer
Water Lake Michigan
New Construction false
Schools
Elementary Schools De Diego Elementary School Commu
Middle Schools De Diego Elementary School Commu
High Schools Clemente Community Academy Senio
School District 299 , 299, 299
Others
HOA Fee Include Water,Insurance,Exterior Maintenance,Scavenger
Ownership Condo
Special Listing Condition None
Pets Allowed Cats OK, Dogs OK
Read Less
Want to know what your home might be worth? Contact us for a FREE valuation!

Our team is ready to help you sell your home for the highest possible price ASAP

© 2024 Listings courtesy of MRED as distributed by MLS GRID. All Rights Reserved.
Bought with Lauren Sauer • @properties Christie's International Real Estate

GET MORE INFORMATION





