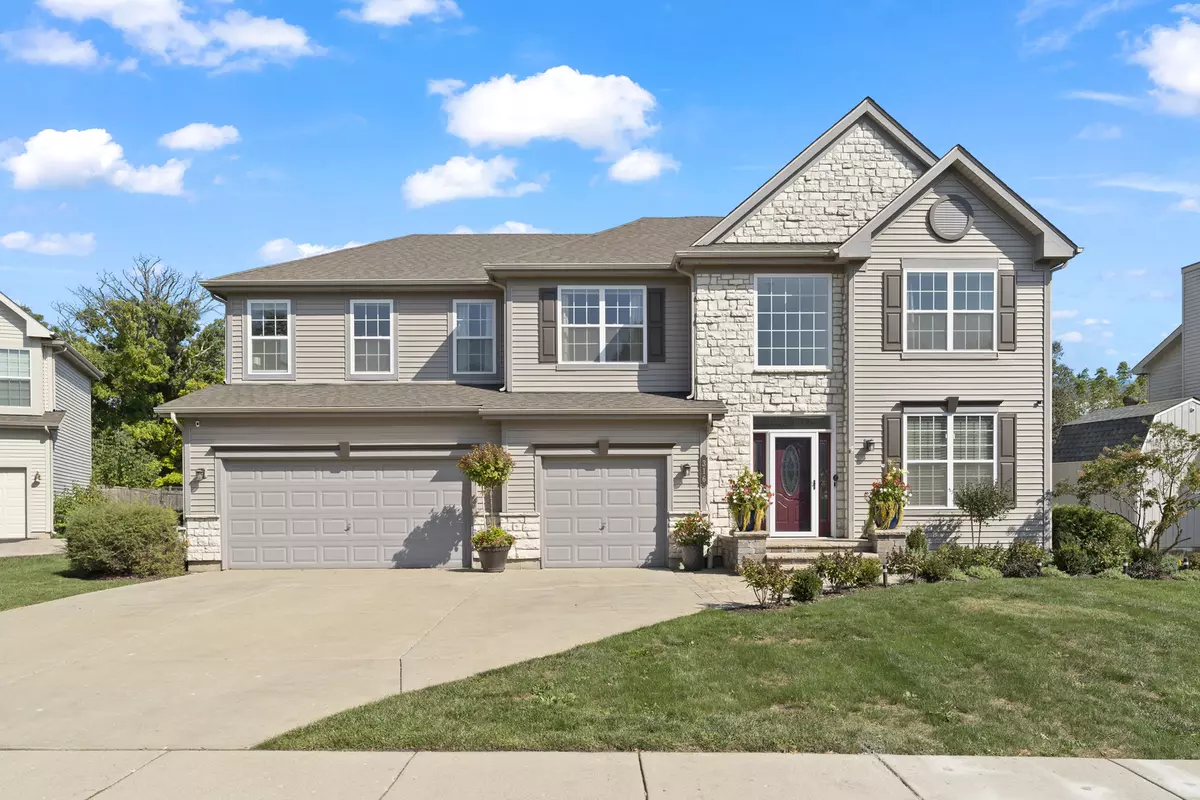$478,500
$478,500
For more information regarding the value of a property, please contact us for a free consultation.
316 Cedar Ridge DR Lake Villa, IL 60046
4 Beds
2.5 Baths
3,312 SqFt
Key Details
Sold Price $478,500
Property Type Single Family Home
Sub Type Detached Single
Listing Status Sold
Purchase Type For Sale
Square Footage 3,312 sqft
Price per Sqft $144
Subdivision Cedar Ridge Estates
MLS Listing ID 12186017
Sold Date 11/07/24
Style Traditional
Bedrooms 4
Full Baths 2
Half Baths 1
HOA Fees $39/mo
Year Built 2003
Annual Tax Amount $10,706
Tax Year 2023
Lot Size 10,541 Sqft
Lot Dimensions 123X92X125X61
Property Description
The home welcomes you with beautiful high ceilings and tons of natural light. As you enter the property you'll notice tons of space for you to enjoy. The living room has a stunning floor-to-ceiling brick fireplace ready for you to enjoy on cold winter days. On the main level, you will also find a bonus room that can be used as an office space. Going into the second level the primary bedroom is very spacious along with the rest of the bedrooms on the second floor. Best of all you will have no backyard neighbors and a fully fenced-in yard. Don't forget to bring your ideas to recreate the huge full basement. You do not want to miss seeing this stunning home.
Location
State IL
County Lake
Area Lake Villa / Lindenhurst
Rooms
Basement Full
Interior
Interior Features Vaulted/Cathedral Ceilings, Hardwood Floors, First Floor Laundry, Walk-In Closet(s), Ceiling - 9 Foot
Heating Natural Gas, Forced Air, Zoned
Cooling Central Air, Zoned
Fireplaces Number 1
Fireplaces Type Attached Fireplace Doors/Screen, Gas Log, Gas Starter
Fireplace Y
Appliance Double Oven, Microwave, Dishwasher, Refrigerator, Washer, Dryer, Disposal, Stainless Steel Appliance(s), Cooktop
Laundry Gas Dryer Hookup, In Unit
Exterior
Exterior Feature Patio, Storms/Screens
Parking Features Attached
Garage Spaces 3.0
Community Features Park, Curbs, Sidewalks, Street Lights, Street Paved
Roof Type Asphalt
Building
Lot Description Fenced Yard, Landscaped
Sewer Public Sewer
Water Lake Michigan
New Construction false
Schools
Elementary Schools Olive C Martin School
Middle Schools Peter J Palombi School
High Schools Grant Community High School
School District 41 , 41, 124
Others
HOA Fee Include None
Ownership Fee Simple
Special Listing Condition None
Read Less
Want to know what your home might be worth? Contact us for a FREE valuation!

Our team is ready to help you sell your home for the highest possible price ASAP

© 2025 Listings courtesy of MRED as distributed by MLS GRID. All Rights Reserved.
Bought with Lupe Ocampo • Coldwell Banker Realty
GET MORE INFORMATION





