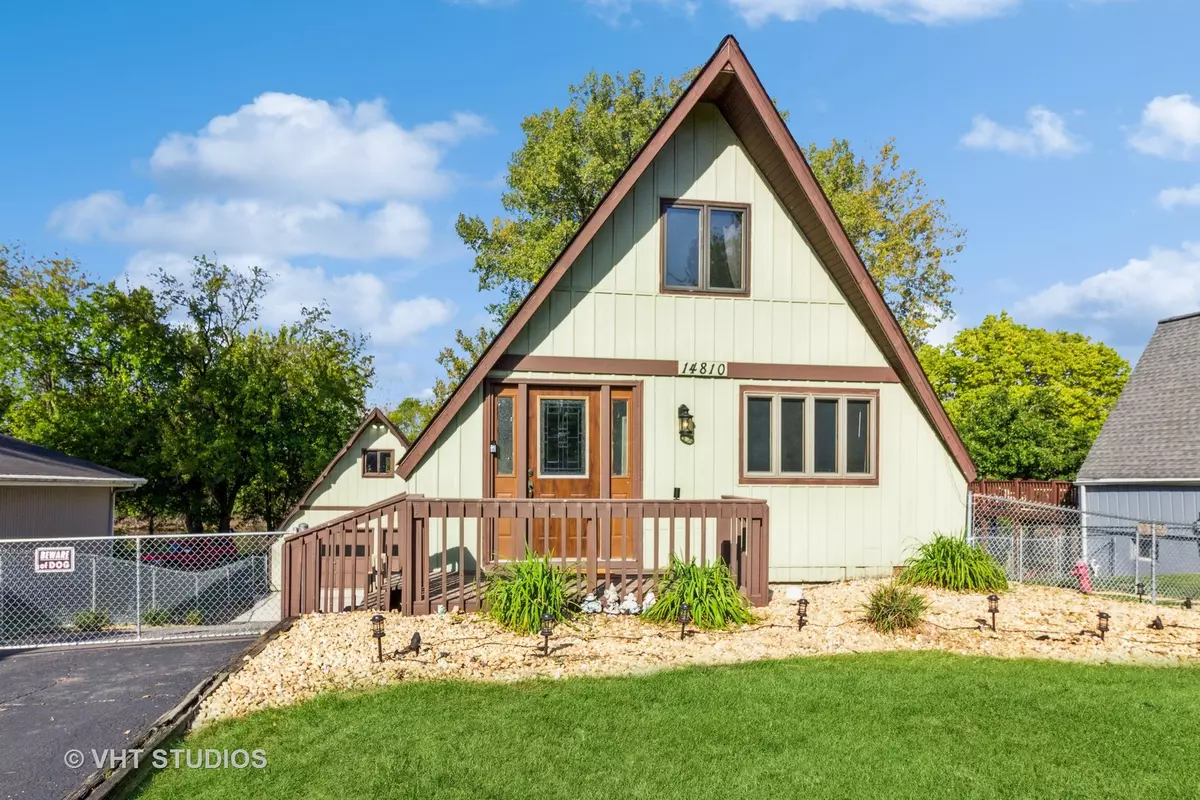$317,500
$324,900
2.3%For more information regarding the value of a property, please contact us for a free consultation.
14810 S Penn RD Plainfield, IL 60544
2 Beds
1 Bath
1,232 SqFt
Key Details
Sold Price $317,500
Property Type Single Family Home
Sub Type Detached Single
Listing Status Sold
Purchase Type For Sale
Square Footage 1,232 sqft
Price per Sqft $257
MLS Listing ID 12179410
Sold Date 11/08/24
Style A-Frame
Bedrooms 2
Full Baths 1
Year Built 1973
Annual Tax Amount $5,106
Tax Year 2023
Lot Size 0.460 Acres
Lot Dimensions 65X283X85X15X329
Property Sub-Type Detached Single
Property Description
Are you tired of looking at cookie cutter houses, and are ready for something different to come on the market? This may be just what you have been waiting for, as this remarkable home is the best of all worlds! This rare gem sits on a gorgeous, fenced nearly half acre incorporated lot with city water and sewer on a quiet street backing to the DuPage River in the heart of downtown Plainfield. Do you have a trailer, boat, or extra car? You will love the super long driveway and 26 x 22 foot detached garage with a ton of additional storage in its attic. Like to entertain? You will be amazed at the finished walkout basement with recessed lighting that opens to a huge patio under a spectacular deck overlooking the immense yard with incredible views of sunsets over the river. The basement also has an 8 x 19 foot laundry/storage room with space for a second bath. This true A frame home has been so nicely updated too! The gorgeous kitchen is updated in today's most popular finishes and features updated cabinets, quartz countertops, stainless appliances, a stainless farmhouse sink, a lovely glass tile backsplash, and luxury vinyl plank flooring. This flooring extends throughout the entire first floor and through the finished basement. The huge living room showcases a spiral staircase and opens to an awesome deck, which leads to a separate fenced dog run area and the expansive fenced yard. The primary bedroom is on the first floor, as is the full bath. Upstairs, you will find the second bedroom and loft area, perfect for a home office. Other updates of this home include a patio door leading to the deck, glass block windows in the basement installed in 2023, half of the driveway redone in 2022, and a new washer in 2017. This home has the best location, with easy access to Route 59, I-55, and the Plainfield Park and Ride lot, which provides free parking and great weekday commuter access into the city through the PACE bus system. Plus, all of the great restaurants, shops, and activities of downtown Plainfield are just a few short blocks away. Low taxes and no HOA, too! This home is truly the best of all worlds!
Location
State IL
County Will
Area Plainfield
Rooms
Basement Full
Interior
Interior Features Vaulted/Cathedral Ceilings, First Floor Bedroom, First Floor Full Bath
Heating Natural Gas
Cooling Central Air
Equipment Ceiling Fan(s), Sump Pump
Fireplace N
Appliance Range, Microwave, Dishwasher, Refrigerator, Washer, Dryer, Stainless Steel Appliance(s)
Exterior
Exterior Feature Deck, Patio
Parking Features Detached
Garage Spaces 2.0
Roof Type Asphalt
Building
Lot Description Fenced Yard, River Front
Sewer Public Sewer
Water Lake Michigan
New Construction false
Schools
Elementary Schools Central Elementary School
Middle Schools Indian Trail Middle School
High Schools Plainfield Central High School
School District 202 , 202, 202
Others
HOA Fee Include None
Ownership Fee Simple
Special Listing Condition None
Read Less
Want to know what your home might be worth? Contact us for a FREE valuation!

Our team is ready to help you sell your home for the highest possible price ASAP

© 2025 Listings courtesy of MRED as distributed by MLS GRID. All Rights Reserved.
Bought with Leticia Tassone • Compass
GET MORE INFORMATION





