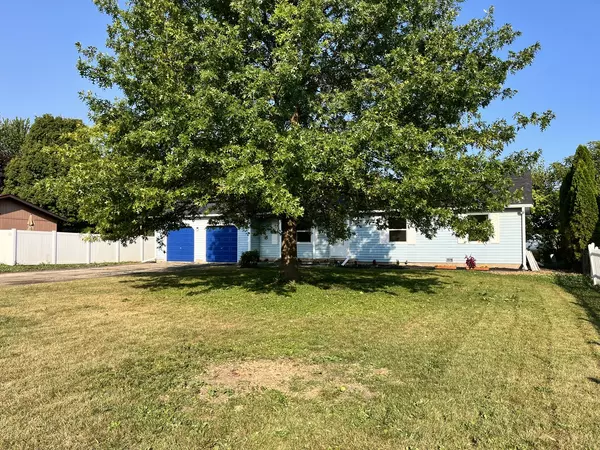$220,000
$199,900
10.1%For more information regarding the value of a property, please contact us for a free consultation.
111 N Aspen DR Cortland, IL 60112
3 Beds
1 Bath
1,183 SqFt
Key Details
Sold Price $220,000
Property Type Single Family Home
Sub Type Detached Single
Listing Status Sold
Purchase Type For Sale
Square Footage 1,183 sqft
Price per Sqft $185
MLS Listing ID 12163341
Sold Date 11/04/24
Style Ranch
Bedrooms 3
Full Baths 1
Year Built 1990
Annual Tax Amount $3,900
Tax Year 2023
Lot Dimensions 75 X 135
Property Description
**MULTIPLE OFFERS RECEIVED PLEASE SUBMIT HIGHEST AND BEST BY 5:00 PM Sunday September 22, 2024** You Looking For An Updated And Modern Ranch Home In An Established Area In Cortland?? HERE IT IS!! Kitchen is equipped with new stainless steel refrigerator and gas stove, luxury vinyl flooring, kitchen table space and pantry cabinet. Laundry closet is located next to the kitchen (washer & dryer are included). The newly installed sliding patio door leads you to the wood deck where you can sit and relax and enjoy your beautiful mature apple tree. The spacious living room which is perfect for family gatherings and entertaining guests includes a vaulted ceiling and 2 new ceiling fans. The newly updated bathroom has a new floating vanity, mirror and lighting. There are 3 updated bedrooms with newer carpeting, new paint and lighting. The closets have new motion activated lighting. There is an attached over sized 2 car garage plus a storage shed in the backyard. Here are some items that have been recently replaced: new architectural shingles on the roof, gutters and downspouts Windows, sliding patio door, interior walls have been painted, new luxury vinyl plank flooring and new carpet in the bedrooms. Water softener is owned, This home is in a desirable subdivision and just a few short blocks to Hetchler Park. It is a short distance to Schools, Shopping, Trails, Parks, Restaurants, Peace Rd, Rt 38 and I-88. This House Will Not Last On The Market Long!! Call Me Today!!
Location
State IL
County Dekalb
Area Cortland
Rooms
Basement None
Interior
Interior Features Vaulted/Cathedral Ceilings, First Floor Bedroom, First Floor Laundry, First Floor Full Bath, Some Carpeting, Some Insulated Wndws, Some Storm Doors, Some Wall-To-Wall Cp, Replacement Windows
Heating Natural Gas
Cooling Central Air
Equipment Water-Softener Owned, CO Detectors, Ceiling Fan(s), Fan-Whole House, Sump Pump
Fireplace N
Appliance Range, Microwave, Refrigerator, Washer, Dryer, Water Softener, Water Softener Owned
Laundry In Unit
Exterior
Exterior Feature Deck
Garage Attached
Garage Spaces 2.0
Community Features Park, Curbs, Sidewalks, Street Lights, Street Paved
Waterfront false
Roof Type Asphalt
Parking Type Off Street, Driveway
Building
Lot Description Level, Sidewalks, Streetlights
Sewer Public Sewer
Water Public
New Construction false
Schools
Elementary Schools Cortland Elementary School
High Schools De Kalb High School
School District 428 , 428, 428
Others
HOA Fee Include None
Ownership Fee Simple
Special Listing Condition None
Read Less
Want to know what your home might be worth? Contact us for a FREE valuation!

Our team is ready to help you sell your home for the highest possible price ASAP

© 2024 Listings courtesy of MRED as distributed by MLS GRID. All Rights Reserved.
Bought with Beatriz Figueroa • Epique Realty Inc

GET MORE INFORMATION





