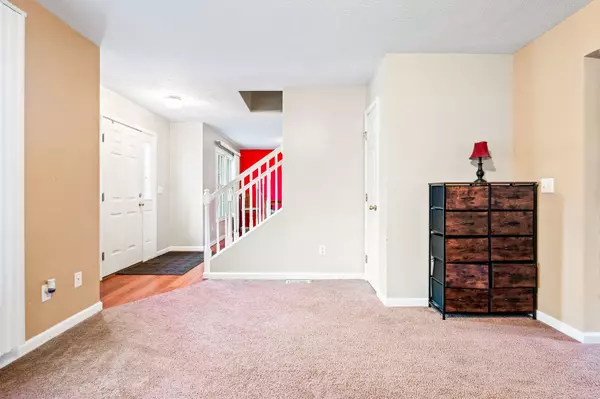$205,000
$200,000
2.5%For more information regarding the value of a property, please contact us for a free consultation.
1109 E Shelbourne DR Normal, IL 61761
3 Beds
3 Baths
1,832 SqFt
Key Details
Sold Price $205,000
Property Type Townhouse
Sub Type Townhouse-2 Story
Listing Status Sold
Purchase Type For Sale
Square Footage 1,832 sqft
Price per Sqft $111
Subdivision Savannah Green
MLS Listing ID 12166274
Sold Date 11/01/24
Bedrooms 3
Full Baths 2
Half Baths 2
HOA Fees $50/mo
Year Built 2001
Annual Tax Amount $4,136
Tax Year 2023
Lot Dimensions 32X113
Property Description
Charming Townhome in Savannah Green Welcome to this inviting 3-bedroom, 2 full bath, and 2 half bath townhome nestled in the highly sought-after Savannah Green subdivision. This well-maintained property features a brand-new roof (2021) and a spacious 2-car garage for your convenience. The main floor showcases beautiful cherry hardwood floors throughout, leading to a stylish kitchen that flows seamlessly into a generous dining area and a cozy family room with a fireplace-perfect for gatherings or relaxing evenings at home. Upstairs, the sizeable primary bedroom boasts vaulted ceilings, creating an open and airy feel. Two additional bedrooms, two full bathrooms, and a handy second-floor laundry add to the functionality of this home. The finished basement offers versatile living space, featuring a bonus room ideal for a home office or guest suite, along with a large family room and an additional half bath. Step outside to enjoy the inviting backyard and deck. Located close to parks, shopping, and Rivian, this townhome offers a perfect blend of comfort and convenience. Don't miss your chance-schedule a showing today!
Location
State IL
County Mclean
Area Normal
Rooms
Basement Full
Interior
Interior Features Vaulted/Cathedral Ceilings, Hardwood Floors, Second Floor Laundry, Walk-In Closet(s), Some Window Treatment, Pantry
Heating Forced Air, Natural Gas
Cooling Central Air
Fireplaces Number 1
Fireplaces Type Attached Fireplace Doors/Screen, Gas Log
Equipment Ceiling Fan(s)
Fireplace Y
Appliance Dishwasher, Refrigerator, Range, Microwave
Laundry Gas Dryer Hookup, Electric Dryer Hookup
Exterior
Exterior Feature Deck
Garage Detached
Garage Spaces 2.0
Waterfront false
Roof Type Asphalt
Building
Lot Description Sidewalks, Streetlights
Story 2
Sewer Public Sewer
Water Public
New Construction false
Schools
Elementary Schools Fairview Elementary
Middle Schools Kingsley Jr High
High Schools Normal Community High School
School District 5 , 5, 5
Others
HOA Fee Include None
Ownership Fee Simple
Special Listing Condition None
Pets Description Cats OK, Dogs OK
Read Less
Want to know what your home might be worth? Contact us for a FREE valuation!

Our team is ready to help you sell your home for the highest possible price ASAP

© 2024 Listings courtesy of MRED as distributed by MLS GRID. All Rights Reserved.
Bought with Sarah Khokhar • RE/MAX Rising

GET MORE INFORMATION





