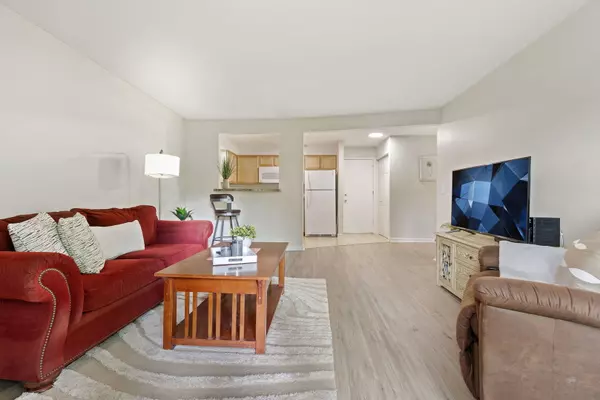$141,900
$139,900
1.4%For more information regarding the value of a property, please contact us for a free consultation.
5730 Concord LN #5 Clarendon Hills, IL 60514
1 Bed
1 Bath
620 SqFt
Key Details
Sold Price $141,900
Property Type Condo
Sub Type Condo
Listing Status Sold
Purchase Type For Sale
Square Footage 620 sqft
Price per Sqft $228
Subdivision Park Willow
MLS Listing ID 12139341
Sold Date 10/31/24
Bedrooms 1
Full Baths 1
HOA Fees $354/mo
Rental Info No
Year Built 1966
Annual Tax Amount $1,449
Tax Year 2023
Lot Dimensions COMMON
Property Description
Welcome to this charming condo unit in desirable Clarendon Hills! This first-floor unit features one bedroom, one bath and a spacious family room perfect for comfortable living. Step outside through sliding glass doors to your personal back patio, offering a peaceful view facing the courtyard. Inside, you'll find two large closets providing ample storage space, along with an additional storage cage for your convenience in the building. This unit boasts luxury vinyl flooring in bedroom and family room, complemented by new lighting fixtures and freshly painted walls, creating a bright and welcoming atmosphere. Located in the highly regarded Hinsdale Central School District, this condo is ideal for those seeking a cozy home in a location close to downtown Clarendon Hills, The Metra, shopping, and expressways. Don't miss the opportunity to make this condo your own and enjoy all that Clarendon Hills has to offer.
Location
State IL
County Dupage
Area Clarendon Hills
Rooms
Basement None
Interior
Heating Natural Gas, Electric, Baseboard, Radiator(s)
Cooling Window/Wall Unit - 1
Equipment TV-Cable, Intercom, Ceiling Fan(s)
Fireplace N
Appliance Range, Microwave, Dishwasher, Refrigerator
Laundry Common Area
Exterior
Exterior Feature Patio, Storms/Screens
Amenities Available Coin Laundry, Storage, Security Door Lock(s)
Roof Type Asphalt
Building
Story 1
Sewer Public Sewer
Water Lake Michigan, Public
New Construction false
Schools
Elementary Schools Maercker Elementary School
Middle Schools Westview Hills Middle School
High Schools Hinsdale Central High School
School District 60 , 60, 86
Others
HOA Fee Include Heat,Water,Gas,Parking,Insurance,Exterior Maintenance,Lawn Care,Scavenger,Snow Removal
Ownership Condo
Special Listing Condition None
Pets Allowed Cats OK, Dogs OK, Number Limit, Size Limit
Read Less
Want to know what your home might be worth? Contact us for a FREE valuation!

Our team is ready to help you sell your home for the highest possible price ASAP

© 2025 Listings courtesy of MRED as distributed by MLS GRID. All Rights Reserved.
Bought with Allan McLeod-Smith • Smith and Jones Realty, LLC
GET MORE INFORMATION





