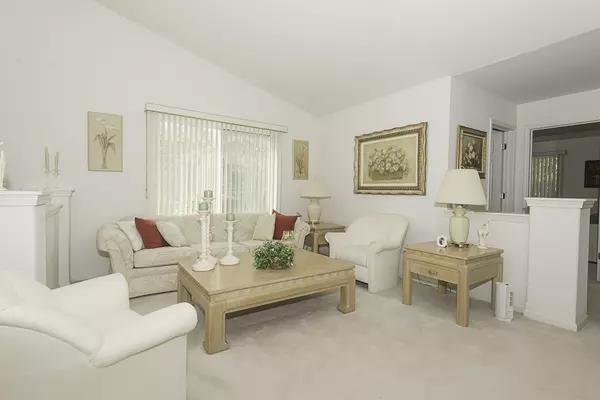$288,000
$299,000
3.7%For more information regarding the value of a property, please contact us for a free consultation.
1037 Fairway DR Fox Lake, IL 60020
3 Beds
3 Baths
1,487 SqFt
Key Details
Sold Price $288,000
Property Type Townhouse
Sub Type Townhouse-Ranch
Listing Status Sold
Purchase Type For Sale
Square Footage 1,487 sqft
Price per Sqft $193
MLS Listing ID 12150827
Sold Date 10/30/24
Bedrooms 3
Full Baths 3
HOA Fees $315/mo
Year Built 2001
Annual Tax Amount $2,281
Tax Year 2022
Lot Dimensions 5227
Property Description
Welcome to this spacious Ranch-style end-unit townhome nestled in the serene Woodland Green Subdivision. Situated on a quiet cul-de-sac, this Estate Sale property has been lovingly maintained by the original owner since it was purchased from the builder in 2001. Step inside to find a large entry foyer with a convenient closet, leading into a bright living room complete with a cozy gas fireplace. The adjoining dining room flows seamlessly into an eat-in kitchen, featuring a pantry closet and patio doors that open to a charming 3-seasons room overlooking the peaceful forest-a perfect spot to enjoy your morning coffee. The main floor offers a generously sized master bedroom with two walk-in closets and a luxurious private bath that includes double sinks, a whirlpool tub, and a separate shower. A second bedroom and full bath are also located on this level, along with a laundry room accessible from the attached 2-car garage. Downstairs, the walk-out basement extends your living space with a large family room, third bedroom, and another full bath. Patio doors lead to a covered cement patio, ideal for outdoor relaxation. Additional storage is available in the expansive cement floor crawlspace. This home is equipped with gas forced air and central air conditioning, and the roof has been recently updated. Don't miss the opportunity to make this well-maintained townhome your own!
Location
State IL
County Lake
Area Fox Lake
Rooms
Basement Partial, Walkout
Interior
Interior Features Vaulted/Cathedral Ceilings, First Floor Bedroom, First Floor Laundry, First Floor Full Bath, Laundry Hook-Up in Unit, Storage, Walk-In Closet(s), Open Floorplan
Heating Natural Gas, Forced Air
Cooling Central Air
Fireplaces Number 1
Fireplaces Type Gas Log
Fireplace Y
Appliance Range, Microwave, Dishwasher, Refrigerator, Washer, Dryer
Laundry In Unit
Exterior
Exterior Feature Patio
Garage Attached
Garage Spaces 2.0
Roof Type Asphalt
Building
Lot Description Cul-De-Sac, Forest Preserve Adjacent, Backs to Trees/Woods
Story 1
Sewer Public Sewer
Water Public
New Construction false
Schools
Elementary Schools Lotus School
Middle Schools Stanton
High Schools Grant Community High School
School District 114 , 114, 124
Others
HOA Fee Include Exterior Maintenance,Lawn Care,Snow Removal
Ownership Fee Simple w/ HO Assn.
Special Listing Condition None
Pets Description Cats OK, Dogs OK
Read Less
Want to know what your home might be worth? Contact us for a FREE valuation!

Our team is ready to help you sell your home for the highest possible price ASAP

© 2024 Listings courtesy of MRED as distributed by MLS GRID. All Rights Reserved.
Bought with Patricia Palzet-Taylor • RE/MAX Plaza

GET MORE INFORMATION





