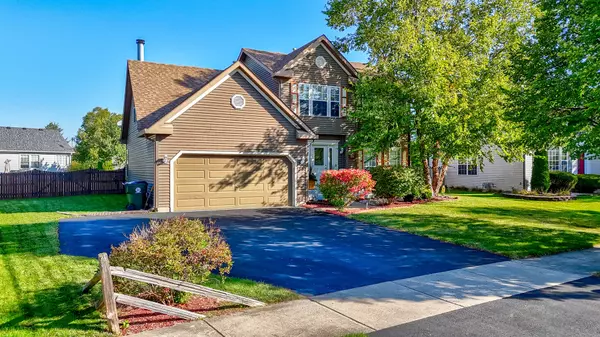$411,000
$405,000
1.5%For more information regarding the value of a property, please contact us for a free consultation.
704 Richmond DR Oswego, IL 60543
4 Beds
2.5 Baths
1,897 SqFt
Key Details
Sold Price $411,000
Property Type Single Family Home
Sub Type Detached Single
Listing Status Sold
Purchase Type For Sale
Square Footage 1,897 sqft
Price per Sqft $216
Subdivision Heritage Of Oswego
MLS Listing ID 12152736
Sold Date 10/31/24
Bedrooms 4
Full Baths 2
Half Baths 1
Year Built 1996
Annual Tax Amount $8,561
Tax Year 2023
Lot Size 9,583 Sqft
Lot Dimensions 63X116X88X140
Property Description
Multiple Offers Received. Highest & Best due by Thursday, 10/10/24 by 1:00. Welcome to your new home in the Heritage of Oswego subdivision. This totally updated home offers many amenities. The first and second floors features wood laminate. Wood blinds on windows throughout. The kitchen is upgraded with stainless appliances, quartz counters, and cabinets with pullouts & soft close features. The family room has an abundance of natural light and a wood burning fireplace. Upstairs you will find 4 spacious bedrooms and 2 full baths. The master suite has a bath with incredible tile work. Second floor laundry. The basement is finished with Log Faced Choice Hewn siding for a rustic look. It offers 3 separate rooms - office, workout room, & lower level family room. The basement family room has a movie screen (lowers from the ceiling), a projector, and all the wiring to turn this room into a home theater. The sump pump has a Watch Dog battery backup. New asphalt driveway with additional 3rd space. Be sure to visit the fully fenced backyard oasis - the 15'X18' deck, separate 11'X12' paver patio, & 18'X18' concrete pad that holds the 8 person hot tub complete the backyard. The hot tub area has a privacy fence. The propane patio heater & bar with stools will also remain. The 8'X12' shed will hold a lot of "stuff". The Ring Doorbell will remain, but not the security cameras. Just minutes away from a shopping experience including Meijer, Target, Home Depot, Kohl's (to name a few) and lots of restaurants. Schedule your showing today to view this exceptional home.
Location
State IL
County Kendall
Area Oswego
Rooms
Basement Partial
Interior
Interior Features Hot Tub, Wood Laminate Floors, Walk-In Closet(s)
Heating Natural Gas, Forced Air
Cooling Central Air
Fireplaces Number 1
Fireplaces Type Wood Burning
Equipment TV-Cable, TV-Dish, CO Detectors, Ceiling Fan(s), Sump Pump
Fireplace Y
Appliance Range, Microwave, Dishwasher, Refrigerator, Washer, Dryer, Disposal
Laundry In Unit, Laundry Closet
Exterior
Exterior Feature Deck, Patio, Porch, Hot Tub, Brick Paver Patio, Storms/Screens
Parking Features Attached
Garage Spaces 2.0
Roof Type Asphalt
Building
Lot Description Fenced Yard
Sewer Public Sewer
Water Public
New Construction false
Schools
Elementary Schools Long Beach Elementary School
Middle Schools Plank Junior High School
High Schools Oswego East High School
School District 308 , 308, 308
Others
HOA Fee Include None
Ownership Fee Simple
Special Listing Condition None
Read Less
Want to know what your home might be worth? Contact us for a FREE valuation!

Our team is ready to help you sell your home for the highest possible price ASAP

© 2025 Listings courtesy of MRED as distributed by MLS GRID. All Rights Reserved.
Bought with Debbie Pokrzywa • @properties Christie's International Real Estate
GET MORE INFORMATION





