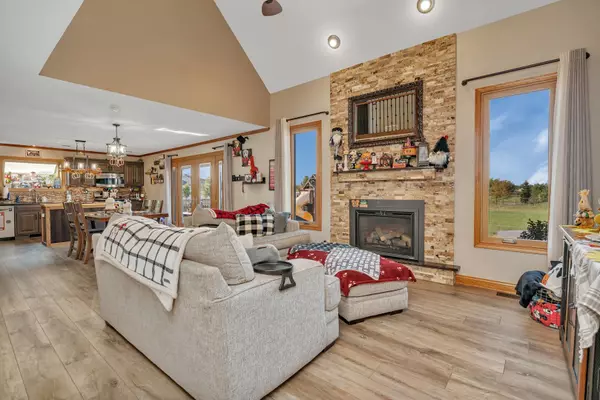$465,000
$450,000
3.3%For more information regarding the value of a property, please contact us for a free consultation.
7948 Harvest DR Frankfort, IL 60423
3 Beds
3.5 Baths
2,260 SqFt
Key Details
Sold Price $465,000
Property Type Single Family Home
Sub Type Detached Single
Listing Status Sold
Purchase Type For Sale
Square Footage 2,260 sqft
Price per Sqft $205
MLS Listing ID 12167326
Sold Date 10/28/24
Bedrooms 3
Full Baths 3
Half Baths 1
Year Built 1999
Annual Tax Amount $8,242
Tax Year 2023
Lot Size 0.700 Acres
Lot Dimensions 30453
Property Description
Stunning Home in Rainford Farms! This beautifully updated two-story home offers everything you've been looking for, with 3 bedrooms, 3.5 baths, and a full finished basement, all set on a picturesque 0.7-acre lot backing up to the Square Links Golf Course. Inviting layout features an updated kitchen highlighted by granite counters, a charming butcher block island, all stainless steel appliances, and an expansive eat-in area with access to the backyard through a French Patio Door (the side lights open as well!). The family room boasts soaring vaulted ceilings, fireplace, and tons of natural light. Spacious bedrooms include a large Master Suite complete with dual walk-in closets and vaulted ceilings. Each additional bedroom also features walk-in closets. Backyard perfect for entertaining offers a stunning stamped concrete patio, complete with a cozy fire pit. The finished basement significantly expands your living space, featuring a massive rec room and a stylish wet bar. Recent updates include a NEW roof (2024), NEW windows (2018), and (2) NEW water heaters (2018).
Location
State IL
County Will
Area Frankfort
Rooms
Basement Full
Interior
Interior Features Vaulted/Cathedral Ceilings, Bar-Wet, First Floor Laundry, Walk-In Closet(s), Granite Counters
Heating Natural Gas, Forced Air
Cooling Central Air
Fireplaces Number 1
Fireplace Y
Appliance Range, Microwave, Dishwasher, Refrigerator
Exterior
Garage Attached
Garage Spaces 2.0
Waterfront false
Building
Lot Description Backs to Open Grnd
Sewer Public Sewer
Water Public
New Construction false
Schools
Elementary Schools Indian Trail Elementary School
Middle Schools Summit Hill Junior High School
High Schools Lincoln-Way East High School
School District 161 , 161, 210
Others
HOA Fee Include None
Ownership Fee Simple
Special Listing Condition None
Read Less
Want to know what your home might be worth? Contact us for a FREE valuation!

Our team is ready to help you sell your home for the highest possible price ASAP

© 2024 Listings courtesy of MRED as distributed by MLS GRID. All Rights Reserved.
Bought with Michael Moyzis • Coldwell Banker Realty

GET MORE INFORMATION





