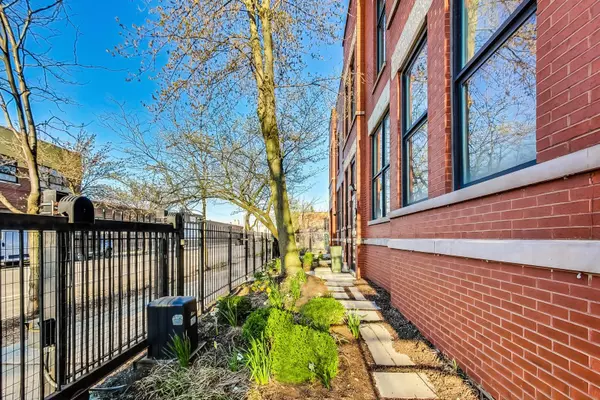$2,500,000
$2,650,000
5.7%For more information regarding the value of a property, please contact us for a free consultation.
1639 W Hubbard ST Chicago, IL 60622
7 Beds
5 Baths
6,016 SqFt
Key Details
Sold Price $2,500,000
Property Type Single Family Home
Sub Type Detached Single
Listing Status Sold
Purchase Type For Sale
Square Footage 6,016 sqft
Price per Sqft $415
MLS Listing ID 12033394
Sold Date 10/29/24
Bedrooms 7
Full Baths 4
Half Baths 2
Year Built 1870
Annual Tax Amount $18,659
Tax Year 2022
Lot Dimensions 70 X 100
Property Description
Discover unparalleled grandeur and flexibility in this expansive 6,000+ square feet historic property nestled in the vibrant West Town/Fulton Market neighborhood. With 7 bedrooms plus an office, this sun-drenched residence offers an abundance of flex space, catering to various living arrangements and lifestyles. Upon entering, you are greeted by a dramatic living and dining area boasting soaring 14' ceilings, exposed brick walls, and expansive windows that flood the space with natural light. The 1st floor elegant terrazzo floors add a touch of sophistication, while the walls of windows frame picturesque views of the bustling West Town district. The open-concept chef's kitchen is a culinary masterpiece, featuring a center island, deep granite countertops, endless custom cabinetry, and a walkout to the gated backyard oasis, complete with a fire pit and ample seating - an ideal setting for outdoor entertaining. Adjacent to the kitchen, a versatile living/dining space offers incredible light and flexibility, separated by floor-to-ceiling sliding glass panels that create both defined spaces and an architecturally stunning feature. The main level also includes a convenient 1st-floor study and two sizable bedrooms, including a sun-drenched ensuite that opens directly to the backyard. Upstairs, you'll find another expansive open space perfect for lounging, exercising, gaming or a second-floor study or studio. The primary bedroom suite easily accommodates a king-sized bed and features a large double closet and an elegant en-suite bathroom with double sinks. The guest bedrooms are equally inviting, with easy access to a beautifully appointed hall bathroom and a second-floor balcony. This level also boasts another kitchen, entertaining, and dining area, offering endless possibilities for flexible living. Additional highlights of this remarkable residence include central air conditioning, a geo-thermal system, laundry rooms on both floors, and abundant storage space. With its lovely northern exposure, this property offers great outdoor entertaining space and endless potential for additional bedrooms, live-work-studio space, or even a condo conversion. Located in a fully rehabbed 19th-century rowhouse, this stunning property provides quick access to downtown, West Town's galleries and restaurants, and Fulton Market's vibrant food, design, arts, and cultural nightlife - home to both the Google headquarters and Harpo Studios This exceptional loft-like space offers an unparalleled urban living experience in the heart of West Town/Fulton Market. Block away from Salvage One, Warehouse 55, West Town Brewing District and "Dancing in the Streets" festival, The Breakfast Club, West Town Art Walk. Zoned for both residential and commercial use, this property is perfect for those seeking a versatile work/live/studio space. Don't miss the opportunity to make this unique property your own and experience the best of city living on a quiet, peaceful street.
Location
State IL
County Cook
Area Chi - West Town
Rooms
Basement None
Interior
Interior Features Vaulted/Cathedral Ceilings, First Floor Bedroom, First Floor Full Bath, Open Floorplan
Heating Radiator(s), Geothermal
Cooling Central Air, Geothermal
Fireplace N
Exterior
Garage Attached
Garage Spaces 1.0
Community Features Curbs, Sidewalks, Street Lights, Street Paved
Waterfront false
Building
Sewer Public Sewer
Water Lake Michigan, Public
New Construction false
Schools
School District 299 , 299, 299
Others
HOA Fee Include None
Ownership Fee Simple
Special Listing Condition None
Read Less
Want to know what your home might be worth? Contact us for a FREE valuation!

Our team is ready to help you sell your home for the highest possible price ASAP

© 2024 Listings courtesy of MRED as distributed by MLS GRID. All Rights Reserved.
Bought with Sophia Klopas • Jameson Sotheby's Int'l Realty

GET MORE INFORMATION





