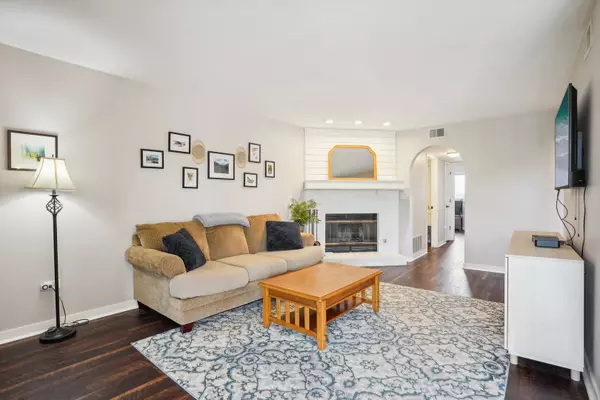$220,000
$225,000
2.2%For more information regarding the value of a property, please contact us for a free consultation.
16749 Paxton AVE #3S Tinley Park, IL 60477
2 Beds
2 Baths
900 SqFt
Key Details
Sold Price $220,000
Property Type Condo
Sub Type Condo
Listing Status Sold
Purchase Type For Sale
Square Footage 900 sqft
Price per Sqft $244
MLS Listing ID 12175426
Sold Date 10/28/24
Bedrooms 2
Full Baths 2
HOA Fees $230/mo
Year Built 1987
Annual Tax Amount $4,725
Tax Year 2023
Lot Dimensions COMMON
Property Description
Welcome to this lovely, spacious 2-bed, 2-bath condo in Tinley Park! You'll love the updated features throughout, including vinyl plank flooring, modern light fixtures, and custom window treatments. The kitchen is a dream with stainless steel appliances, white cabinetry, and glass tile backsplash, plus plenty of counter space. The separate dining room is great for hosting dinner parties, and the cozy living room with a fireplace is just perfect for relaxing. The primary bedroom offers two generous sized closets and an ensuite bathroom. You'll also enjoy the convenience of in-unit laundry and a large wrap-around balcony for your morning coffee or evening drinks. New AC unit 2024, New Water heater 2023. With private garage parking and a second tandem space included, you'll have plenty of room for your vehicles. The building is well-maintained, with recent updates like a new roof in 2019 and a freshly repaved driveway in 2022. Plus, the location is fantastic, with Centennial Park, trails, shopping, and dining all just a short distance away. And with Tinley Park Metra Station and downtown Tinley Park just a 5-minute drive, you'll love the convenience of this wonderful condo!
Location
State IL
County Cook
Area Tinley Park
Rooms
Basement None
Interior
Interior Features Wood Laminate Floors, Laundry Hook-Up in Unit
Heating Natural Gas, Forced Air
Cooling Central Air
Fireplaces Number 1
Fireplaces Type Gas Starter
Equipment Ceiling Fan(s)
Fireplace Y
Appliance Range, Dishwasher, Refrigerator, Washer, Dryer, Range Hood
Laundry Gas Dryer Hookup, In Unit, Sink
Exterior
Exterior Feature Balcony, Cable Access
Garage Detached
Garage Spaces 1.0
Waterfront false
Building
Story 3
Sewer Public Sewer
Water Lake Michigan
New Construction false
Schools
Elementary Schools John A Bannes Elementary School
Middle Schools Virgil I Grissom Middle School
High Schools Victor J Andrew High School
School District 140 , 140, 230
Others
HOA Fee Include Insurance,Exterior Maintenance,Lawn Care,Scavenger,Snow Removal
Ownership Condo
Special Listing Condition None
Pets Description Cats OK, Dogs OK, Number Limit, Size Limit
Read Less
Want to know what your home might be worth? Contact us for a FREE valuation!

Our team is ready to help you sell your home for the highest possible price ASAP

© 2024 Listings courtesy of MRED as distributed by MLS GRID. All Rights Reserved.
Bought with Slawomir Rachmaciej • Exit Realty Redefined

GET MORE INFORMATION





