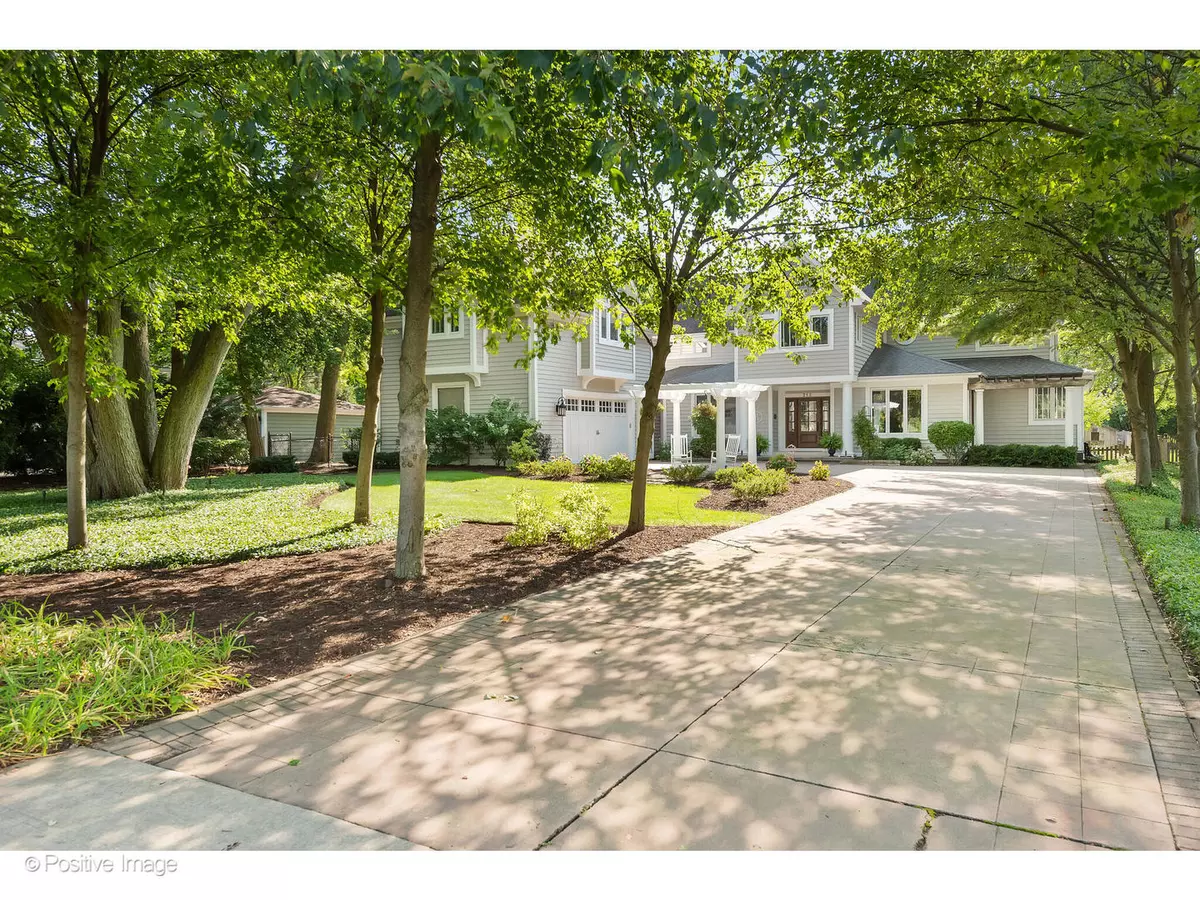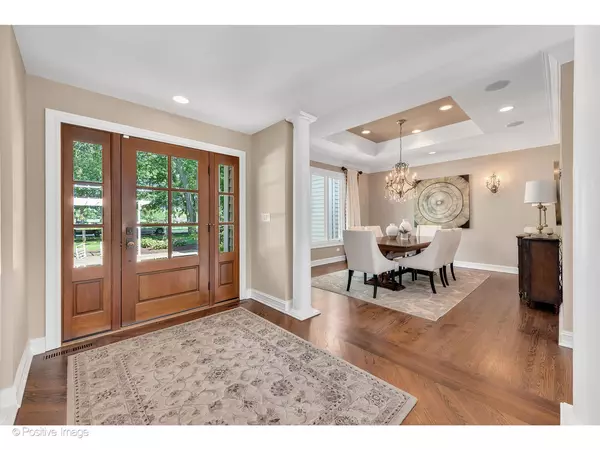$1,925,000
$1,899,000
1.4%For more information regarding the value of a property, please contact us for a free consultation.
212 Oxford AVE Clarendon Hills, IL 60514
5 Beds
4.5 Baths
4,408 SqFt
Key Details
Sold Price $1,925,000
Property Type Single Family Home
Sub Type Detached Single
Listing Status Sold
Purchase Type For Sale
Square Footage 4,408 sqft
Price per Sqft $436
MLS Listing ID 12124685
Sold Date 10/24/24
Bedrooms 5
Full Baths 4
Half Baths 1
Year Built 1991
Annual Tax Amount $25,741
Tax Year 2023
Lot Size 0.690 Acres
Lot Dimensions 104X287
Property Description
Idyllic setting on close to an acre of property overlooking the 17th hole of the Hinsdale Golf Club. The rear yard is your personal haven with multiple decks, pergola covered patio with fireplace, and gorgeous koi pond. For those who love pools there is plenty of room to incorporate that into this environment. Who knew such privacy could exist so close to the quaint downtown of Clarendon Hills, the top rated schools in district 181 and 86, Prospect Park and the metra line. The sprawling updated 5br home features an elegant first floor master suite, open floor plan featuring an incredible two story family room with fireplace, plus two flex rooms on first floor for the dining room, office or whatever your needs may be. There is an incredible screened in porch is adjacent to the breakfast room. The second floor has a gorgeous view overlooking the family room and yard. It also boasts three bedrooms and a gorgeous sunlit bathroom. There is stackable laundry upstairs. The bedroom suite above the garage could be the perfect quest quarters, but they may not wish to leave. You will find a full basement with a theatre room, bar and game area , enormous rec room , exercise room , full bath and abundance of storage . We welcome you home..
Location
State IL
County Dupage
Area Clarendon Hills
Rooms
Basement Full
Interior
Interior Features Vaulted/Cathedral Ceilings, Skylight(s), Bar-Wet, Hardwood Floors, First Floor Bedroom, Second Floor Laundry, First Floor Full Bath
Heating Natural Gas, Forced Air, Zoned
Cooling Central Air, Zoned
Fireplaces Number 1
Fireplaces Type Double Sided, Gas Log
Equipment Humidifier, Central Vacuum, TV-Cable, Security System, Sump Pump, Generator
Fireplace Y
Appliance Double Oven, Microwave, Dishwasher, Refrigerator, Washer, Dryer, Disposal
Exterior
Exterior Feature Deck, Patio, Porch Screened
Parking Features Attached
Garage Spaces 2.5
Roof Type Asphalt
Building
Lot Description Fenced Yard, Irregular Lot, Landscaped
Sewer Public Sewer, Sewer-Storm
Water Lake Michigan, Public
New Construction false
Schools
Elementary Schools Prospect Elementary School
Middle Schools Clarendon Hills Middle School
High Schools Hinsdale Central High School
School District 181 , 181, 86
Others
HOA Fee Include None
Ownership Fee Simple
Special Listing Condition None
Read Less
Want to know what your home might be worth? Contact us for a FREE valuation!

Our team is ready to help you sell your home for the highest possible price ASAP

© 2025 Listings courtesy of MRED as distributed by MLS GRID. All Rights Reserved.
Bought with John Park • @properties Christie's International Real Estate
GET MORE INFORMATION





