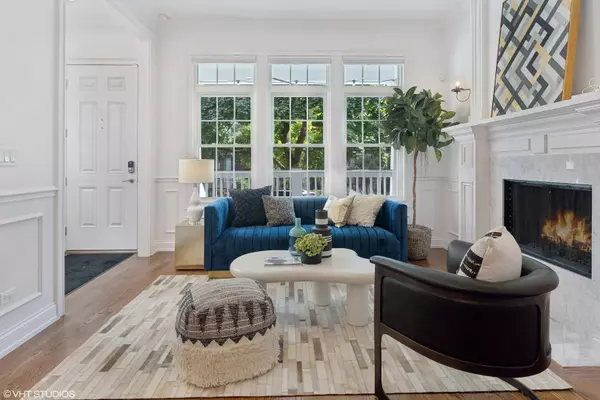$1,390,000
$1,390,000
For more information regarding the value of a property, please contact us for a free consultation.
1746 N Artesian AVE Chicago, IL 60647
5 Beds
3.5 Baths
Key Details
Sold Price $1,390,000
Property Type Single Family Home
Sub Type Detached Single
Listing Status Sold
Purchase Type For Sale
MLS Listing ID 12122147
Sold Date 10/25/24
Bedrooms 5
Full Baths 3
Half Baths 1
Year Built 2016
Annual Tax Amount $19,128
Tax Year 2022
Lot Dimensions 24 X 125
Property Description
Impeccable single family home just steps from the 606! This 5 bedroom, 3.5 bath home has been immaculately maintained alongside tasteful updates. A picturesque front porch overlooks the maintenance-free turf front yard. The living room includes a wood burning fireplace that currently has gas logs, alongside the formal dining room. The kitchen is centered on the main level with Bosch appliances, and plenty of storage with a walk in pantry and breakfast nook off to the side. At the back is a large family room, overlooking a brick paver outdoor space. Upstairs are three bedrooms, including the spacious primary suite with vaulted ceilings, two separate closets, and a huge on-suite bathroom that includes heated floors, body-spray shower, and a beautiful soaking tub. The front bedroom includes a gorgeous walnut custom-designed walk-in closet, and the skylights in the vaulted hallway and staircase bring in abundant light. Two more bedrooms are on the lower level, as well as a custom-designed second laundry room, a large recreation room, and wet-bar. Wainscoting, crown molding, wired for speakers, and thoughtful finish details elevate this home throughout. Outside a fully-finished and furnished Ipe roof deck by Chicago Roof Deck and Garden is above the garage for an incredible outdoor experience. The location is perfect, just far enough off of Milwaukee and walkable to everything you need, including the Damen and Western Blue Line stops, coffee shops, groceries, restaurants and more! Come check it out today.
Location
State IL
County Cook
Area Chi - West Town
Rooms
Basement Full, English
Interior
Interior Features Skylight(s), Bar-Wet, Hardwood Floors, Heated Floors, Second Floor Laundry, Drapes/Blinds
Heating Natural Gas
Cooling Central Air
Fireplaces Number 1
Fireplaces Type Wood Burning, Gas Starter
Fireplace Y
Appliance Range, Microwave, Dishwasher, Refrigerator, Freezer, Washer, Dryer, Disposal, Stainless Steel Appliance(s), Wine Refrigerator, Range Hood
Laundry In Unit, Multiple Locations, Sink
Exterior
Exterior Feature Deck, Porch, Roof Deck, Brick Paver Patio
Parking Features Detached
Garage Spaces 2.0
Building
Sewer Public Sewer
Water Lake Michigan
New Construction false
Schools
School District 299 , 299, 299
Others
HOA Fee Include None
Ownership Fee Simple
Special Listing Condition List Broker Must Accompany
Read Less
Want to know what your home might be worth? Contact us for a FREE valuation!

Our team is ready to help you sell your home for the highest possible price ASAP

© 2024 Listings courtesy of MRED as distributed by MLS GRID. All Rights Reserved.
Bought with Daniel Xia • Compass

GET MORE INFORMATION





