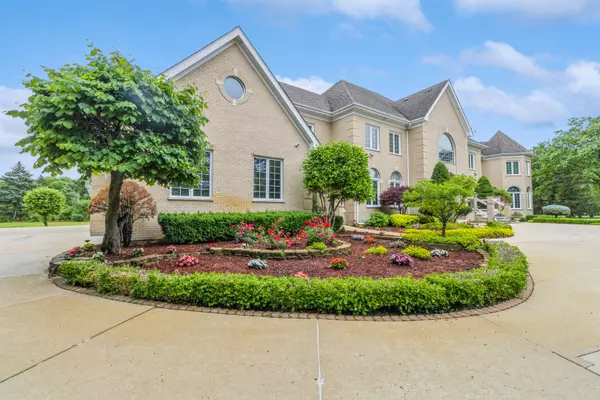$2,083,000
$2,499,900
16.7%For more information regarding the value of a property, please contact us for a free consultation.
1 Shire TRL South Barrington, IL 60010
6 Beds
7.5 Baths
10,918 SqFt
Key Details
Sold Price $2,083,000
Property Type Single Family Home
Sub Type Detached Single
Listing Status Sold
Purchase Type For Sale
Square Footage 10,918 sqft
Price per Sqft $190
Subdivision Cutters Run
MLS Listing ID 12062279
Sold Date 10/21/24
Bedrooms 6
Full Baths 7
Half Baths 1
HOA Fees $116/ann
Year Built 1993
Annual Tax Amount $35,600
Tax Year 2022
Lot Size 1.287 Acres
Lot Dimensions 206 X 281 X100 X257 X40 X 38
Property Description
Welcome to this custom estate in the prestigious Cutters Run, where sophistication and elegance await you behind the private gate. This architectural masterpiece features superior designs and luxurious finishes throughout. Constructed with 2x6s and superior quality materials, this home is as solid as a rock. The exterior boasts architectural bricks, ensuring both beauty and durability. All drywall is 5/8" fire-rated, which has fire resistive properties. The high points of the roof are equipped with lightning rods for protection against lightning strikes. As you enter through the grand mahogany doors, you'll be greeted by a stunning foyer with a sweeping mahogany staircase, a magnificent French chandelier, and exquisite marble flooring. This incredible home offers a first-floor en-suite private wing, perfect for extended guests or family members. The main living areas boast gleaming granite, Brazilian cherry, and marble flooring, complemented by custom Canadian cabinetry and over a dozen imported French chandeliers. The expansive open floor plan includes a chef's kitchen with granite countertops and granite floors. The 2-story family room features floor-to-ceiling windows, a beautiful fireplace, and built-in shelving. Upstairs, the second primary suite offers a private sitting room and a luxurious bath with a new 2-person shower, an elegant soaking tub, triple vanities, and two walk-in closets. There are also four spacious en-suites and a second laundry room on this level. The finished basement adds over 5,000 sq/ft-a full kitchen, bar, game room, theater, sauna, hot tub, and fitness room with negotiable equipment valued at over $40,000. This home is highly energy-efficient, featuring foam insulation throughout, sealed to perfection, which benefits heat. It is equipped with six furnaces and six AC units, all recently updated, along with two 85-gallon water heaters. The windows on the first and second floors were replaced 5 years ago. Recently installed outdoor lighting enhances the home's stunning evening presence. Conveniently located near I-90 and O'Hare, and served by the highly rated Barrington schools, this estate offers luxury living at its finest. *Some of the photos are virtually staged.
Location
State IL
County Cook
Area Barrington Area
Rooms
Basement Full, English
Interior
Interior Features Vaulted/Cathedral Ceilings, Skylight(s), Hot Tub, Bar-Wet, First Floor Bedroom, In-Law Arrangement, First Floor Laundry, Second Floor Laundry, First Floor Full Bath, Built-in Features, Walk-In Closet(s), Coffered Ceiling(s), Open Floorplan, Special Millwork, Some Wood Floors, Granite Counters, Separate Dining Room
Heating Natural Gas, Forced Air, Zoned
Cooling Central Air
Fireplaces Number 2
Fireplaces Type Gas Log, Gas Starter
Equipment Humidifier, Water-Softener Owned, Central Vacuum, Security System, CO Detectors, Ceiling Fan(s), Sump Pump, Sprinkler-Lawn, Backup Sump Pump;, Generator, Multiple Water Heaters
Fireplace Y
Appliance Microwave, Dishwasher, High End Refrigerator, Bar Fridge, Washer, Dryer, Disposal, Stainless Steel Appliance(s)
Laundry Multiple Locations
Exterior
Exterior Feature Deck, Storms/Screens
Parking Features Attached
Garage Spaces 5.0
Community Features Lake, Sidewalks, Street Lights, Street Paved
Roof Type Asphalt
Building
Lot Description Cul-De-Sac
Sewer Septic-Private
Water Private Well
New Construction false
Schools
Elementary Schools Barbara B Rose Elementary School
Middle Schools Barrington Middle School - Stati
High Schools Barrington High School
School District 220 , 220, 220
Others
HOA Fee Include Other
Ownership Fee Simple
Special Listing Condition None
Read Less
Want to know what your home might be worth? Contact us for a FREE valuation!

Our team is ready to help you sell your home for the highest possible price ASAP

© 2025 Listings courtesy of MRED as distributed by MLS GRID. All Rights Reserved.
Bought with Naveenasree Ganesan • john greene, Realtor
GET MORE INFORMATION





