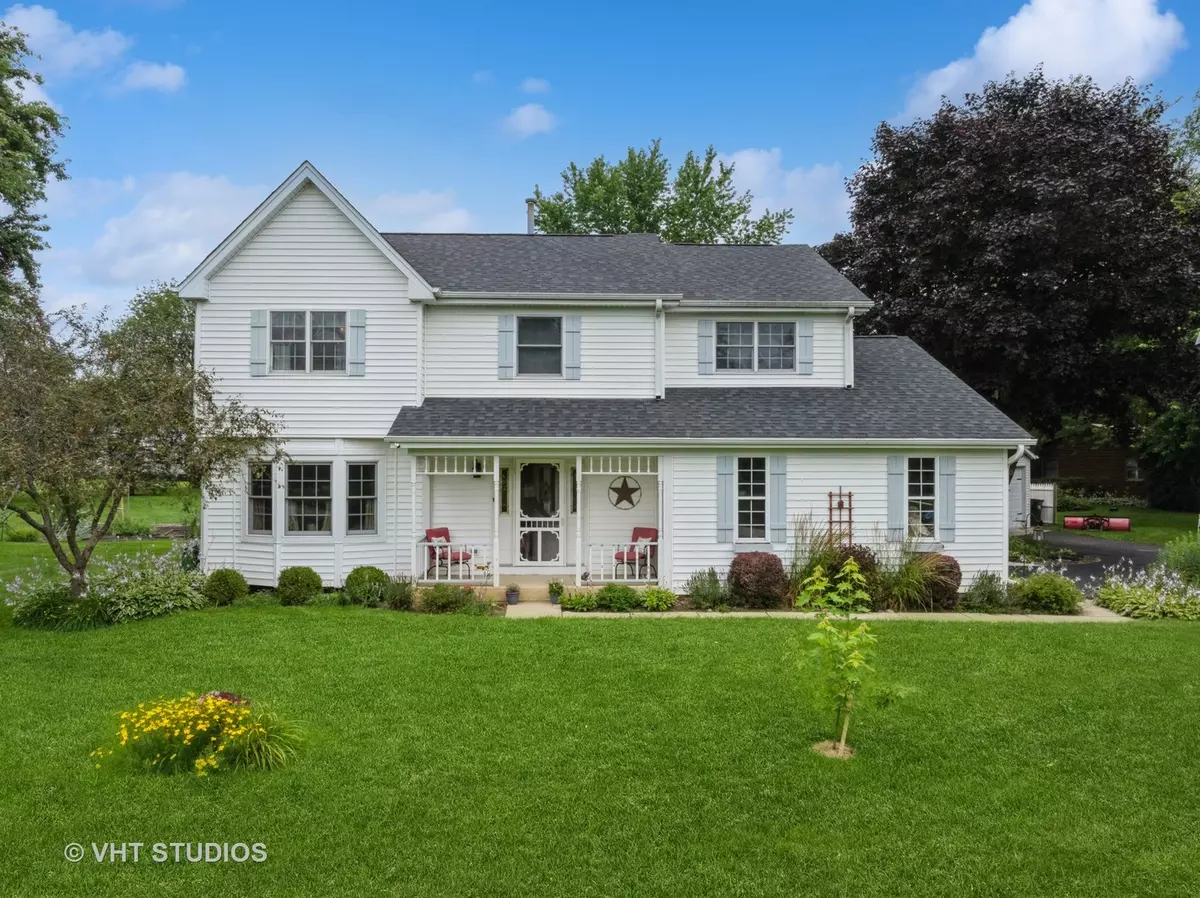$449,900
$449,900
For more information regarding the value of a property, please contact us for a free consultation.
1810 W Hunters LN Spring Grove, IL 60081
4 Beds
2.5 Baths
2,225 SqFt
Key Details
Sold Price $449,900
Property Type Single Family Home
Sub Type Detached Single
Listing Status Sold
Purchase Type For Sale
Square Footage 2,225 sqft
Price per Sqft $202
Subdivision Spring Dale Trails
MLS Listing ID 12066596
Sold Date 10/21/24
Bedrooms 4
Full Baths 2
Half Baths 1
Year Built 1987
Annual Tax Amount $6,784
Tax Year 2023
Lot Size 0.930 Acres
Lot Dimensions 256X142
Property Sub-Type Detached Single
Property Description
This Spring Grove gem is nestled on a picturesque street with charming homes on large lots, offering privacy within a friendly neighborhood setting. Pride of ownership is evident throughout this Spring Dale Trails home, featuring 4 bedrooms, 2.5 baths, and a total of 4.5 car garage space split between two separate garages, all on nearly a 1-Acre lot. The MAIN floor boasts an open-concept family room adjoining an updated eat-in kitchen, equipped with stainless steel appliances, including a Wolf stove, Miele dishwasher, black walnut countertops, and shaker-style KraftMaid cabinets with soft-close doors. French doors provide a seamless transition from the kitchen/family room to a large deck and expansive backyard with vegetable garden beds. The separate dining room is adorned with wainscoting, crown molding, and custom-built corner cabinets, and also offers access via French doors to a delightful three-seasons room. This room opens directly to the deck and backyard, perfect for indoor/outdoor enjoyment. The SECOND level houses all four spacious bedrooms. The primary bedroom features vaulted ceilings, a walk-in closet with organizers, and an updated ensuite bath. The second bedroom is equally spacious, with vaulted ceilings and a walk-in closet. The 900+ SqFt BASEMENT features multiple nooks and spaces for storage, a laundry room with washer and dryer, a separate area with home mechanicals, and ample additional storage. The detached 2.5-car garage is equipped with both AC and Heating as well as 9-foot ceilings. ADDITIONAL HOME HIGHLIGHTS: 2024 Basement Stairs, 2024 Luxury Vinyl Tile (LVT) Basement Flooring, 2024 Electrical Service Panel, 2023 Roof, 2022 Asphalt Driveway, 2018 Lenox Furnace and AC, 2016 Vinyl Siding, Aluminum Facia & Soffit and Gutters, Well & Septic (1220 Gallon) Chlorinated 2020, Solid 6-Panel Doors Throughout, Schlage Plymouth Grade AAA Door Hardware, Jeld Wen Windows. DETACHED GARAGE: 2024 Vinyl Siding, 2023 LED Lighting, 2023 Forced Air Furnace, 2022 Roof, 2020 Wall 15,000 BTU AC unit, 9-ft Ceilings, Insulated & Drywalled, 100 Amp Sub Panel with 220 Circuit - 1996 Build. This home is in a prime location, just 10 minutes from Chain of Lakes State Park and Wilmot Ski Hill & Tubing Park. It's also close to a neighborhood park and a bike path that leads to downtown Spring Grove. Discover all this and more - COME SEE FOR YOURSELF!
Location
State IL
County Mchenry
Area Spring Grove
Rooms
Basement Partial
Interior
Interior Features Vaulted/Cathedral Ceilings, Hardwood Floors, Built-in Features, Walk-In Closet(s), Open Floorplan, Some Carpeting, Separate Dining Room
Heating Natural Gas
Cooling Central Air
Equipment Water-Softener Owned, TV-Cable, CO Detectors, Ceiling Fan(s), Sump Pump
Fireplace N
Appliance Microwave, Dishwasher, Refrigerator, Washer, Dryer, Disposal, Stainless Steel Appliance(s)
Exterior
Exterior Feature Deck, Porch, Porch Screened, Storms/Screens
Parking Features Attached, Detached
Garage Spaces 4.5
Roof Type Asphalt
Building
Lot Description Mature Trees, Garden
Sewer Septic-Private
Water Private Well
New Construction false
Schools
Elementary Schools Richmond Grade School
Middle Schools Nippersink Middle School
High Schools Richmond-Burton Community High S
School District 2 , 2, 157
Others
HOA Fee Include None
Ownership Fee Simple
Special Listing Condition None
Read Less
Want to know what your home might be worth? Contact us for a FREE valuation!

Our team is ready to help you sell your home for the highest possible price ASAP

© 2025 Listings courtesy of MRED as distributed by MLS GRID. All Rights Reserved.
Bought with Linda Derrico • Berkshire Hathaway HomeServices Starck Real Estate
GET MORE INFORMATION





