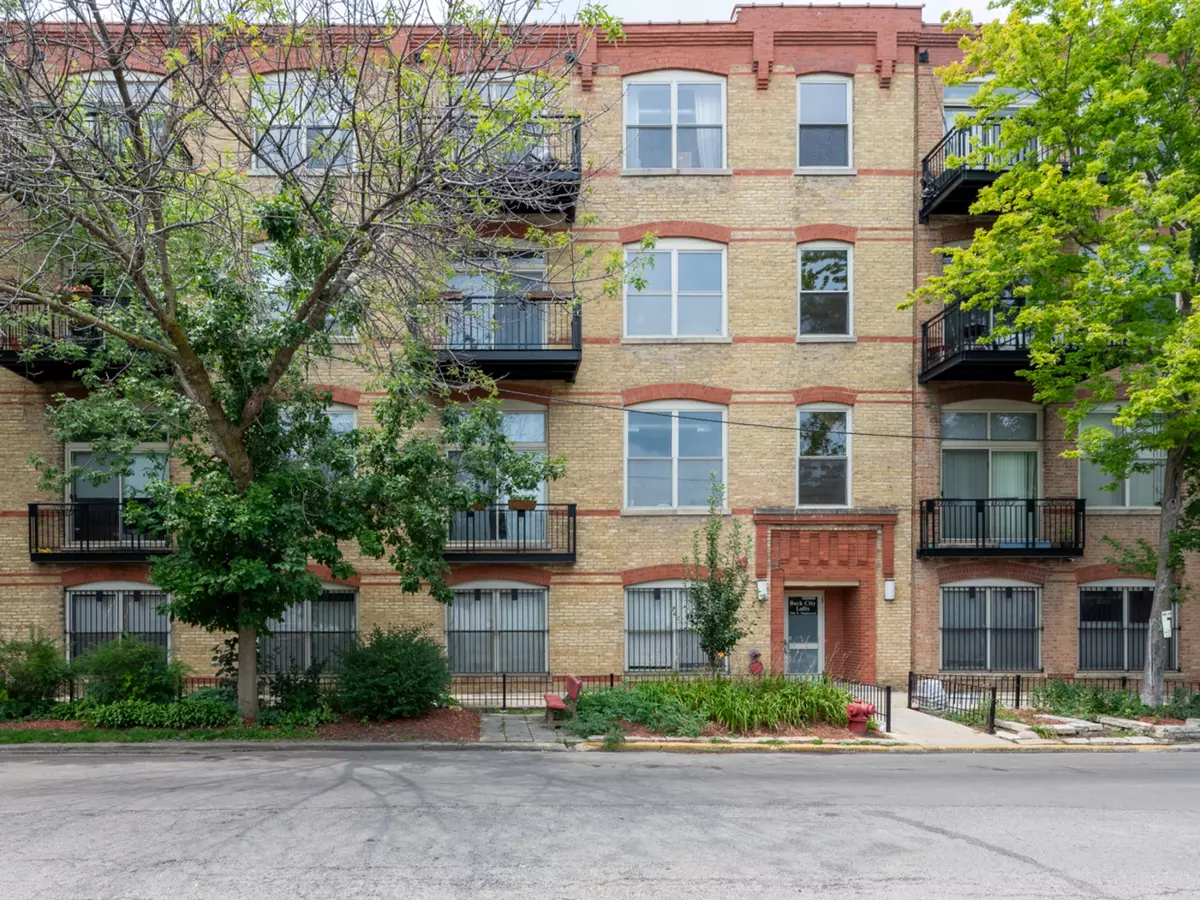$390,000
$400,000
2.5%For more information regarding the value of a property, please contact us for a free consultation.
1740 N Maplewood AVE #105 Chicago, IL 60647
2 Beds
2 Baths
1,100 SqFt
Key Details
Sold Price $390,000
Property Type Condo
Sub Type Condo
Listing Status Sold
Purchase Type For Sale
Square Footage 1,100 sqft
Price per Sqft $354
MLS Listing ID 12122767
Sold Date 10/16/24
Bedrooms 2
Full Baths 2
HOA Fees $335/mo
Rental Info Yes
Annual Tax Amount $5,344
Tax Year 2022
Lot Dimensions PER SURVEY
Property Description
Welcome to Buck City Lofts! This is an exceptional unit which offers so many updates including; new hardwood floors, updated bathrooms, soundproofed walls, freshly painted interior, sealed brick walls, updated appliances, all new interior doors and hardware and so much more! Experience the charm of yesteryear with the convenience of contemporary living in this loft-style condo, nestled in a historic building within a vibrant neighborhood. The awesome 606 recreational trail connecting you to other fantastic Chicago neighborhoods and parks is at your doorstep. This unique residence seamlessly blends the rich history of those times with the beautifully exposed brick walls and beams with a modern open floor plan enhancing the spacious yet warm ambiance. This two bedroom, two bath condo has been meticulously maintained and was just recently updated. This unit also offers one garage parking spot! As you step inside you will find the first bedroom and a hall bath featuring a tub. Then the space opens up to the kitchen and living space featuring white cabinetry, quartz countertops, stainless steel appliances and an island with breakfast bar seating. The primary bedroom features a large walk-in closet with built-ins and the bath was just updated featuring a double sink with quartz counters and a large walk-in shower. This building offers modern day amenities such as a parking garage, an elevator, sun deck with city view, storage and a bike room.
Location
State IL
County Cook
Area Chi - West Town
Rooms
Basement None
Interior
Interior Features Elevator, Hardwood Floors, Laundry Hook-Up in Unit, Storage, Walk-In Closet(s), Beamed Ceilings, Open Floorplan, Dining Combo, Drapes/Blinds, Granite Counters
Heating Natural Gas
Cooling Central Air
Fireplace N
Appliance Range, Microwave, Dishwasher, Refrigerator, Washer, Dryer, Disposal, Stainless Steel Appliance(s)
Laundry Gas Dryer Hookup, In Unit, Laundry Closet
Exterior
Parking Features Attached
Garage Spaces 1.0
Amenities Available Bike Room/Bike Trails, Elevator(s), Sundeck
Building
Story 4
Water Public
New Construction false
Schools
School District 299 , 299, 299
Others
HOA Fee Include Water,Parking,Insurance,TV/Cable,Exterior Maintenance,Snow Removal,Internet
Ownership Condo
Special Listing Condition None
Pets Allowed Cats OK, Dogs OK
Read Less
Want to know what your home might be worth? Contact us for a FREE valuation!

Our team is ready to help you sell your home for the highest possible price ASAP

© 2024 Listings courtesy of MRED as distributed by MLS GRID. All Rights Reserved.
Bought with Ron Knoll • @properties Christie's International Real Estate

GET MORE INFORMATION





