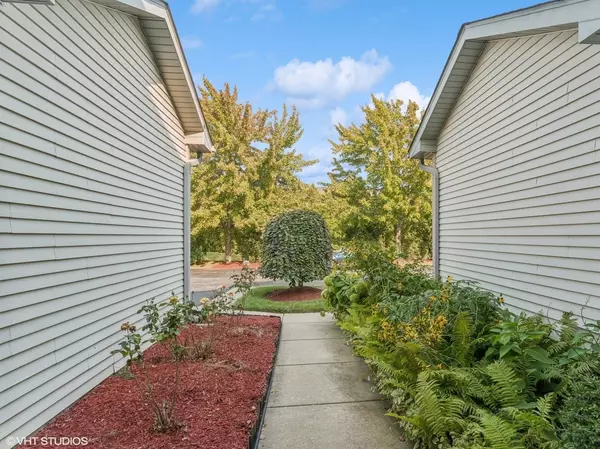$293,000
$285,000
2.8%For more information regarding the value of a property, please contact us for a free consultation.
224 N Walnut ST #E Bensenville, IL 60106
3 Beds
2.5 Baths
1,510 SqFt
Key Details
Sold Price $293,000
Property Type Townhouse
Sub Type Townhouse-2 Story
Listing Status Sold
Purchase Type For Sale
Square Footage 1,510 sqft
Price per Sqft $194
Subdivision Whispering Pines
MLS Listing ID 12100331
Sold Date 10/18/24
Bedrooms 3
Full Baths 2
Half Baths 1
HOA Fees $155/mo
Rental Info Yes
Year Built 1997
Annual Tax Amount $5,453
Tax Year 2023
Lot Dimensions 1590
Property Description
Come see this immaculate, spacious two-story townhouse that offers three levels of living! The home features 3 large bedrooms, 2.5 baths, a semi-private back patio, and a one-car garage. The updated kitchen is a chef's dream, with granite countertops, stainless steel appliances, a touchless faucet, a dishwasher, and a designated dining area. The first floor boasts 9-foot ceilings and the living room offers abundant natural light and sliding doors leading to the patio. Upstairs, you'll find two oversized, bright bedrooms with custom walk-in closets and the convenience of second-floor laundry. The primary suite includes a private bathroom with double sinks. Storage is plentiful throughout the home. All three baths were beautifully remodeled in 2022. The finished basement features a third bedroom with ample closet space, a dedicated office area, and a versatile recreational space/storage/utility room. Other upgrades include stylish new lighting, blinds, a sump pump with battery backup, and a washer and dryer-both installed in 2022.
Location
State IL
County Dupage
Area Bensenville
Rooms
Basement Full
Interior
Interior Features Wood Laminate Floors, Second Floor Laundry, Laundry Hook-Up in Unit, Storage, Walk-In Closet(s), Ceiling - 9 Foot, Dining Combo, Drapes/Blinds, Granite Counters, Some Storm Doors
Heating Natural Gas, Forced Air
Cooling Central Air
Equipment Security System, Intercom, CO Detectors, Ceiling Fan(s), Sump Pump, Backup Sump Pump;, Water Heater-Gas
Fireplace N
Appliance Range, Microwave, Dishwasher, Refrigerator, Washer, Dryer, Disposal, Stainless Steel Appliance(s)
Laundry In Unit, Laundry Closet
Exterior
Exterior Feature Patio, Storms/Screens
Garage Attached
Garage Spaces 1.0
Amenities Available None
Waterfront false
Roof Type Asphalt
Parking Type Assigned, Driveway
Building
Story 2
Sewer Public Sewer
Water Lake Michigan, Public
New Construction false
Schools
Elementary Schools W A Johnson Elementary School
Middle Schools Blackhawk Middle School
High Schools Fenton High School
School District 2 , 2, 100
Others
HOA Fee Include Insurance,Lawn Care,Snow Removal
Ownership Fee Simple w/ HO Assn.
Special Listing Condition None
Pets Description Cats OK, Dogs OK
Read Less
Want to know what your home might be worth? Contact us for a FREE valuation!

Our team is ready to help you sell your home for the highest possible price ASAP

© 2024 Listings courtesy of MRED as distributed by MLS GRID. All Rights Reserved.
Bought with Claudia Goehner • Redfin Corporation

GET MORE INFORMATION





