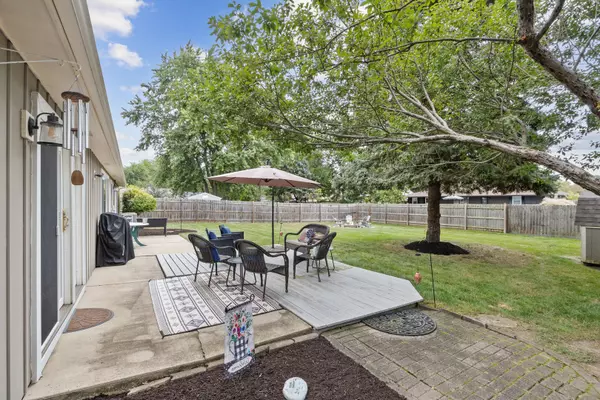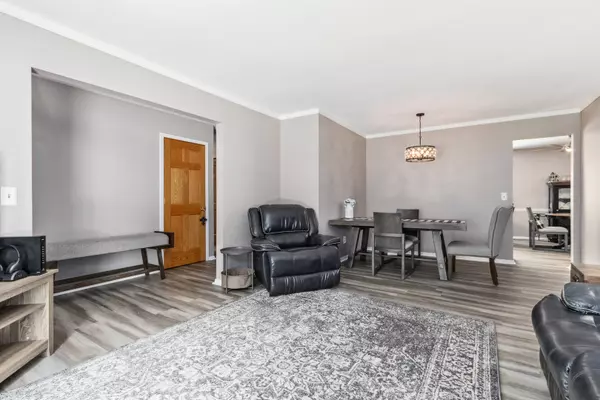$322,000
$300,000
7.3%For more information regarding the value of a property, please contact us for a free consultation.
14 Sedgwick RD Oswego, IL 60543
3 Beds
2 Baths
1,644 SqFt
Key Details
Sold Price $322,000
Property Type Single Family Home
Sub Type Detached Single
Listing Status Sold
Purchase Type For Sale
Square Footage 1,644 sqft
Price per Sqft $195
Subdivision Boulder Hill
MLS Listing ID 12150846
Sold Date 10/15/24
Style Ranch
Bedrooms 3
Full Baths 2
Year Built 1976
Annual Tax Amount $5,910
Tax Year 2022
Lot Dimensions 75X135.53
Property Description
Move-In Ready! This beautifully updated modern ranch home features 3 bedrooms and 2 full baths. The interior and exterior have been freshly painted in neutral tones, and all mechanicals have been replaced within the last 6 years. Recent updates include new wood laminate flooring installed in 2023, new windows in 2021, and modernized bathrooms. The large living room flows seamlessly into the dining area. The open kitchen boasts newer stainless steel appliances, an island with seating, and a large pantry. Sliding glass doors with built-in blinds provide easy access to the oversized patio, which opens to a spacious, mature, fenced-in backyard with a firepit and shed. The family room is conveniently located next to the kitchen, making this an ideal area for entertaining. The primary suite includes a walk-in closet with custom organizers and an updated bathroom. The second spacious bedroom also features a walk-in closet. All bedrooms are equipped with ceiling fans. The updated hall bath includes a tub/shower combo and new tile flooring. The laundry room offers convenient access to the mechanicals and outdoor patio. Additional features include a 2-car garage and a cement driveway. This home is ideally located close to schools, walking paths, and a park. A golf course, shopping, and restaurants are just minutes away. All the work has been done-just move in and enjoy!
Location
State IL
County Kendall
Area Oswego
Rooms
Basement None
Interior
Interior Features Wood Laminate Floors, First Floor Bedroom, First Floor Laundry, First Floor Full Bath, Walk-In Closet(s)
Heating Natural Gas, Forced Air
Cooling Central Air
Equipment Ceiling Fan(s)
Fireplace N
Appliance Range, Microwave, Dishwasher, Refrigerator, Washer, Dryer, Disposal
Exterior
Exterior Feature Deck, Patio, Storms/Screens, Fire Pit
Parking Features Attached
Garage Spaces 2.0
Community Features Curbs, Sidewalks, Street Lights, Street Paved
Roof Type Asphalt
Building
Lot Description Fenced Yard
Sewer Public Sewer
Water Public
New Construction false
Schools
Elementary Schools Old Post Elementary School
Middle Schools Thompson Junior High School
High Schools Oswego High School
School District 308 , 308, 308
Others
HOA Fee Include None
Ownership Fee Simple
Special Listing Condition None
Read Less
Want to know what your home might be worth? Contact us for a FREE valuation!

Our team is ready to help you sell your home for the highest possible price ASAP

© 2024 Listings courtesy of MRED as distributed by MLS GRID. All Rights Reserved.
Bought with Nancy Iozzo • Coldwell Banker Realty

GET MORE INFORMATION





