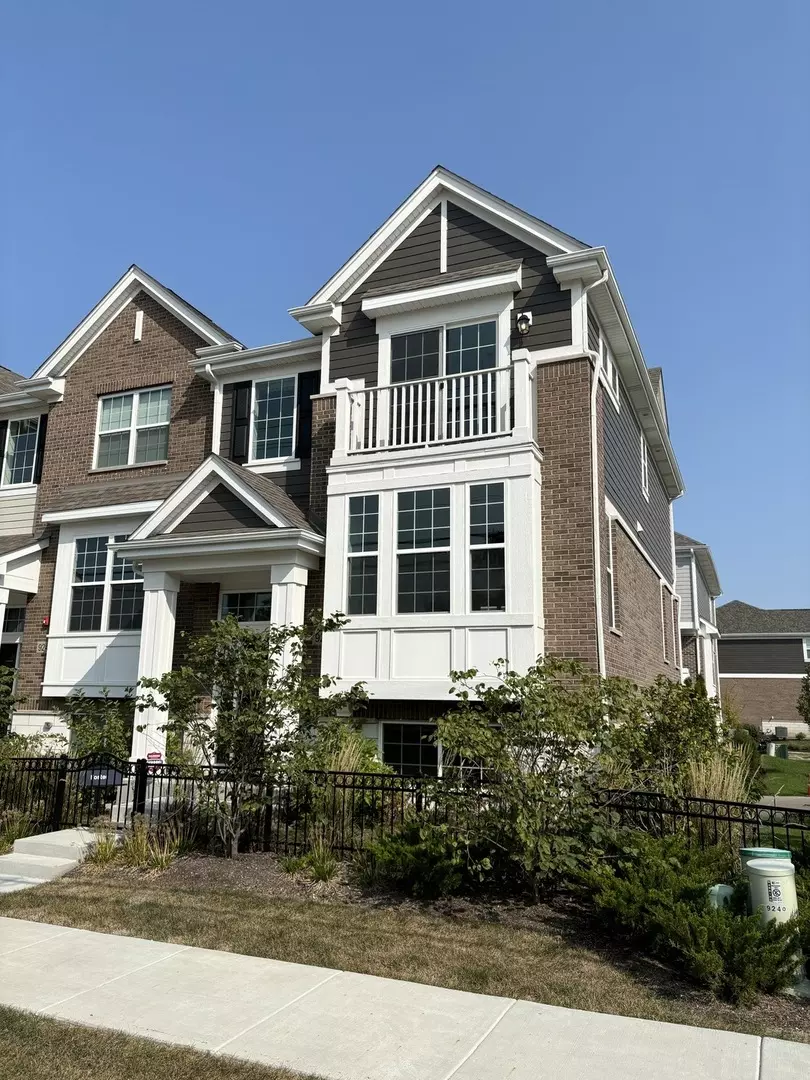$460,000
$459,000
0.2%For more information regarding the value of a property, please contact us for a free consultation.
9240 143rd ST Orland Park, IL 60462
3 Beds
2.5 Baths
1,976 SqFt
Key Details
Sold Price $460,000
Property Type Townhouse
Sub Type Townhouse-2 Story
Listing Status Sold
Purchase Type For Sale
Square Footage 1,976 sqft
Price per Sqft $232
MLS Listing ID 12162904
Sold Date 10/11/24
Bedrooms 3
Full Baths 2
Half Baths 1
HOA Fees $295/mo
Year Built 2022
Tax Year 2023
Lot Dimensions 25X50
Property Description
Welcome to the expertly crafted, 2-story with a basement, 1,976 square foot model home in Orland Park. These are just a few of the highlights you'll find throughout: 3 bedrooms 2.5 bathrooms 2-car, rear-load garage Modern kitchen Second-floor laundry room Balcony Wrapped in brick with accents of grey vinyl siding and a black front door, the outside of this pristine new townhome invites you right inside. For an artful touch, the dining room in this model showcases a matte black chandelier. A set of pendant lights over the kitchen island exhibit a similar design style, creating cohesion as the dining room connects seamlessly to the kitchen. Striking, light cabinetry lines the kitchen walls, while stainless steel appliances, a white tile backsplash, dark countertops, and a farmhouse sink tie it all together to offer an eye-catching, modern kitchen design. Access the balcony through sliding glass doors in the family room. You'll also find a convenient half bathroom on this floor. Head upstairs along the carpeted steps. You'll find yourself in a hallway guiding you to 3 secondary bedrooms, a laundry space with a washer and dryer set, a full hall bathroom, and the owner's suite. Design the bedroom you've always wanted in the owner's suite, featuring balcony access and a matte black light fixture overhead! You'll love this lush En-suite bathroom, which boasts the following: Dual sinks atop white cabinetry Walk-in shower with floor-to-ceiling wall tile, Walk-in closet Ceramic tile flooring. All the way downstairs on the lower level, a private den provides plenty of room for a stylish and comfortable lounge. If you work from home or own a small business, this space could even be transformed into an office. This beautiful home is truly one-of-a-kind!
Location
State IL
County Cook
Area Orland Park
Rooms
Basement Partial
Interior
Heating Natural Gas
Cooling Central Air
Fireplace N
Exterior
Garage Attached
Garage Spaces 2.0
Waterfront false
Building
Story 2
Sewer Public Sewer
Water Public
New Construction false
Schools
School District 135 , 135, 230
Others
HOA Fee Include Exterior Maintenance,Lawn Care,Snow Removal
Ownership Fee Simple w/ HO Assn.
Special Listing Condition None
Pets Description Cats OK, Dogs OK
Read Less
Want to know what your home might be worth? Contact us for a FREE valuation!

Our team is ready to help you sell your home for the highest possible price ASAP

© 2024 Listings courtesy of MRED as distributed by MLS GRID. All Rights Reserved.
Bought with Richard Baskall • Crosstown Realtors, Inc.

GET MORE INFORMATION





