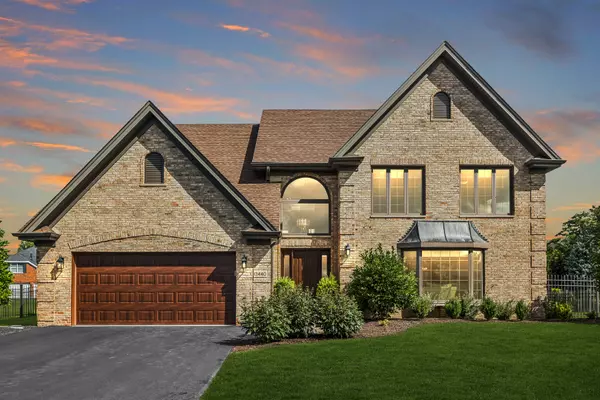$695,250
$700,000
0.7%For more information regarding the value of a property, please contact us for a free consultation.
13440 Arctic LN Lemont, IL 60439
4 Beds
2.5 Baths
3,144 SqFt
Key Details
Sold Price $695,250
Property Type Single Family Home
Sub Type Detached Single
Listing Status Sold
Purchase Type For Sale
Square Footage 3,144 sqft
Price per Sqft $221
Subdivision Fox Hills Estates
MLS Listing ID 12144595
Sold Date 10/11/24
Bedrooms 4
Full Baths 2
Half Baths 1
Year Built 1991
Annual Tax Amount $8,424
Tax Year 2022
Lot Size 0.500 Acres
Lot Dimensions 100 X 224 X 69 X 112 X 141
Property Description
Welcome to this exceptional, CUSTOM all-brick home in Fox Hills of Lemont. This impressive two-story home is complemented by lush, colorful landscaping & expansive greenery. The picture-perfect backyard boasts room to roam as well as peace & tranquility on a gorgeous, fully-fenced HALF ACRE lot. This home is unlike any other - with a floorplan that is both familiar & warm - while also being refreshingly unique. Soaring ceilings; natural light pouring in from windows all around; generously sized rooms; & stylish, modern finishes captivate once inside. You are welcomed into the home through the newer front door into the sunny two-story foyer with inviting staircase & gorgeous chandelier. Neutral, modern paint colors; white trim & crown molding; elegant window treatments; & white two-panel interior doors are just some of the eye-catching updates to notice at first glance. Flow from the foyer into the living & dining rooms, both designed for entertaining with ease. The two-story kitchen with soaring ceilings & skylights also offers abundant wood cabinetry with updated black pulls, sleek granite countertops, stainless-steel appliances, wet bar, planning desk, pantry with shelving, updated light sconces, & door to exterior. The kitchen flows seamlessly into the cozy family room featuring a brick fireplace with wood mantle, windows on either side with plantation shutters, & elegant Atrium door to brick paver patio. Also on the main floor is a convenient mudroom with built-in shelving, a useful hall tree with bench & storage, & space to accommodate a washer & dryer if desired. Upstairs you'll find the incredible primary suite, three additional large bedrooms, & expanded catwalk with gorgeous views. The spacious primary suite features a walk-in closet with shelving; vaulted ceiling; & well appointed primary bathroom with step-in shower, soaking tub, & double vanity. The bedrooms are equipped with generous closet space, ceiling fans, & share a full hall bathroom with double sinks. The finished basement offers another level of space to enjoy - with an open family room, workout room, spacious laundry room, & utility room with easy access to mechanicals. The gorgeous backyard features multiple spaces to relax & entertain, including the fenced-in concrete patio plus the expansive, curved brick paver patio. This home has been impeccably maintained & has had nearly everything replaced. Recent upgrades include: one new set of furnace & A/C (2024 - the other set newer in 2015); sump pump (2023); Tuff shed (2023); brick paver steps reset (2023); various light fixtures (2023); roof vents (2023); tuckpointing (2022), professional landscaping (2022); mudroom professionally remodeled (2022); primary suite remodeled with engineered hardwood floors, new baseboards, & ceiling fan (2022); driveway redone (2022); gable vents (2020); chimney cap & masonry (2020); garage door opener (2020); Cedar Mill fence (2018); French drain in backyard (2018); new window treatments throughout (2017); windows & skylights throughout (2016); HGI front & back doors (2016); washer/dryer (2015); chimney liner (2015); main & second floor interior doors (2014); whole home painted; & so much more. Highly-rated Blue Ribbon award winning Lemont 113A & 210 school districts. Minutes from vibrant downtown Lemont & The Forge Adventure Park. Close to world renowned golf courses & abundant shopping; dining; & transportation options - all within 30 miles of Chicago. This is truly a one-of-a-kind place to call "home" & an incredible opportunity you will NOT want to miss!
Location
State IL
County Cook
Area Lemont
Rooms
Basement Full
Interior
Interior Features Vaulted/Cathedral Ceilings, Skylight(s), Bar-Wet, Hardwood Floors, Built-in Features, Walk-In Closet(s)
Heating Natural Gas, Forced Air, Zoned
Cooling Central Air, Zoned
Fireplaces Number 1
Fireplaces Type Wood Burning, Attached Fireplace Doors/Screen, Gas Starter
Equipment Humidifier, CO Detectors, Ceiling Fan(s), Sump Pump, Sprinkler-Lawn
Fireplace Y
Appliance Range, Microwave, Dishwasher, Refrigerator, Washer, Dryer, Disposal, Stainless Steel Appliance(s)
Laundry Multiple Locations, Sink
Exterior
Exterior Feature Patio, Brick Paver Patio, Storms/Screens
Parking Features Attached
Garage Spaces 2.5
Community Features Street Lights, Street Paved
Roof Type Asphalt
Building
Lot Description Fenced Yard, Landscaped, Mature Trees
Sewer Public Sewer
Water Lake Michigan, Public
New Construction false
Schools
High Schools Lemont Twp High School
School District 113A , 113A, 210
Others
HOA Fee Include None
Ownership Fee Simple
Special Listing Condition None
Read Less
Want to know what your home might be worth? Contact us for a FREE valuation!

Our team is ready to help you sell your home for the highest possible price ASAP

© 2025 Listings courtesy of MRED as distributed by MLS GRID. All Rights Reserved.
Bought with Michael Havey • RE/MAX Properties
GET MORE INFORMATION





