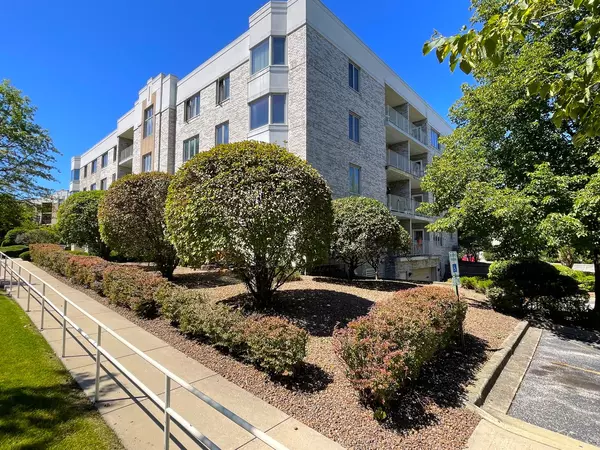$233,000
$239,900
2.9%For more information regarding the value of a property, please contact us for a free consultation.
10720 S WASHINGTON ST #306 Oak Lawn, IL 60453
2 Beds
2 Baths
1,450 SqFt
Key Details
Sold Price $233,000
Property Type Condo
Sub Type Condo
Listing Status Sold
Purchase Type For Sale
Square Footage 1,450 sqft
Price per Sqft $160
Subdivision Eagle Ridge Condominiums
MLS Listing ID 12153494
Sold Date 10/10/24
Bedrooms 2
Full Baths 2
HOA Fees $380/mo
Year Built 2001
Annual Tax Amount $4,605
Tax Year 2023
Lot Dimensions COMMON
Property Sub-Type Condo
Property Description
SPACIOUS END UNIT WITH PRIVATE BALCONY THAT HAS BEEN FRESHLY PAINTED AND DETAILED AND IS LOCATED IN THE UPSCALE EAGLE RIDGE SUBDIVISION. THE ELEVATOR TAKES YOU FROM THE GARAGE TO YOUR UNIT. EAT-IN KITCHEN WITH WINDOW OVER THE SINK AND GOOD SIZE TABLE SPACE AREA. ACCESS DOOR TO THE BALCONY. GENEROUS SIZE LIVING/DINING AREA OVERLOOKING THE RESIDENTIAL NEIGHBORHOOD...BEAUTIFUL VIEWS. PRIMARY BEDROOM FEATURES A PRIVATE SHOWER BATH, WALK-IN CLOSET PLUS A 2ND CLOSET. SECOND BEDROOM HAS A FULL WALL OF CLOSET SPACE. IN-UNIT LAUNDRY ROOM WITH UTILITY SINK. INDOOR HEATED GARAGE PLUS A STORAGE CAGE. WELL BUILT FLEXICORE CONSTRUCTED BUILDING...THE BEST PLUS IT'S A FIRE SPRINKLERED BUILDING. UNIT IS READY FOR IMMEDIATE OCCUPANCY...COME TAKE A LOOK!
Location
State IL
County Cook
Area Oak Lawn
Rooms
Basement None
Interior
Interior Features Elevator, First Floor Laundry, First Floor Full Bath, Laundry Hook-Up in Unit, Flexicore, Walk-In Closet(s)
Heating Natural Gas
Cooling Central Air
Equipment Fire Sprinklers, Water Heater-Gas
Fireplace N
Appliance Range, Dishwasher, Refrigerator, Washer, Dryer
Laundry Gas Dryer Hookup, In Unit, Sink
Exterior
Exterior Feature Balcony, End Unit
Parking Features Attached
Garage Spaces 1.0
Amenities Available Elevator(s), Storage
Building
Lot Description Landscaped
Story 4
Sewer Public Sewer, Sewer-Storm
Water Lake Michigan
New Construction false
Schools
Elementary Schools Stony Creek Elementary School
Middle Schools Prairie Junior High School
High Schools H L Richards High School (Campus
School District 126 , 126, 218
Others
HOA Fee Include Water,Parking,Insurance,Exterior Maintenance,Lawn Care,Scavenger,Snow Removal
Ownership Condo
Special Listing Condition None
Pets Allowed Cats OK, Number Limit
Read Less
Want to know what your home might be worth? Contact us for a FREE valuation!

Our team is ready to help you sell your home for the highest possible price ASAP

© 2025 Listings courtesy of MRED as distributed by MLS GRID. All Rights Reserved.
Bought with Kassandra Vitogiannis • @properties Christie's International Real Estate
GET MORE INFORMATION





