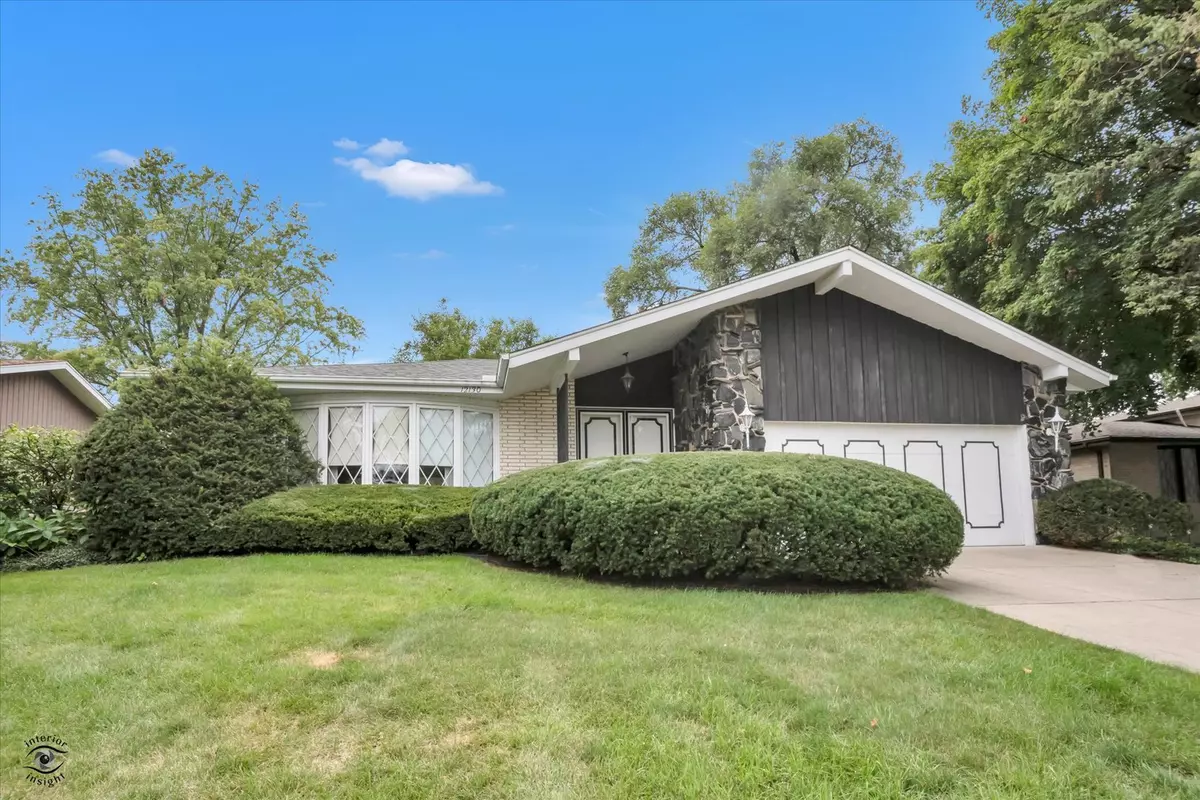$385,000
$409,000
5.9%For more information regarding the value of a property, please contact us for a free consultation.
12130 S Flambeau DR Palos Heights, IL 60463
3 Beds
2.5 Baths
2,979 SqFt
Key Details
Sold Price $385,000
Property Type Single Family Home
Sub Type Detached Single
Listing Status Sold
Purchase Type For Sale
Square Footage 2,979 sqft
Price per Sqft $129
MLS Listing ID 12098292
Sold Date 09/30/24
Style Step Ranch
Bedrooms 3
Full Baths 2
Half Baths 1
Year Built 1971
Annual Tax Amount $9,132
Tax Year 2022
Lot Size 0.257 Acres
Lot Dimensions 139X80
Property Description
Step back in time to an era where suburban life was defined by strong community bonds, spacious living, and the simple joys of being together. This classic 1971 step ranch, on the market for the first time in over 50 years, captures the essence of the 1970s American Dream, offering a nostalgic retreat that blends timeless charm with the potential for modern updates. Central to this home's story is a legacy of craftsmanship and care. The construction of this home was overseen by the family's grandfather, a proud union electrician who took immense pride in building a solid, enduring residence. With meticulous attention to detail & a commitment to quality, he ensured that this home was crafted to stand the test of time. As they say, "They don't make them like they used to," and this home is a testament to that enduring truth. The solid foundation, thoughtful layout, and high-quality finishes reflect a bygone era when homes were built to last for generations. The step ranch design has a practical, yet inviting, layout. Its nearly 3,000 square feet offers a seamless flow between rooms. The separate living and dining rooms evoke a time when formal dinners and holiday celebrations were cherished traditions, providing the perfect backdrop for creating new memories. The spacious kitchen is well-equipped with a double oven, dishwasher, and updated lighting fixtures, making it both functional and inviting. The powder room on the main level offers convenience for guests, and the hardwood flooring beneath the carpet is a treasure just waiting to be rediscovered. At the heart of this home is the quintessential 1970s family room, complete with rich wood paneling, a gas fireplace with stone surround, and a cozy ambiance. It's a place where you can gather to watch the latest episodes of your favorite TV shows, play board games, or simply enjoy the warmth of the fireplace on a chilly evening. With direct access to the backyard, this space effortlessly extends the living area outdoors, inviting you to unwind and reconnect, just like they did back in the day. Only three steps up, the second level offers a spacious master suite with a walk-in closet and full bath, providing a private retreat within the home. Two additional spacious bedrooms, featuring travertine flooring, and a second full bathroom complete this level, offering comfort and style. The large backyard is a gardener's paradise, reminiscent of a time when cultivating your own vegetables was not just a trend but a way of life. Imagine growing your own tomatoes, cucumbers, and herbs in this spacious yard, perfect for weekend barbecues or relaxing with loved ones. It's an outdoor haven that's reminiscent of a time when the outdoors was an extension of our living space. Step down to the basement and discover a true gem, a spacious recreation room that perfectly captures the essence of vintage nostalgia. The wood paneling and durable vinyl flooring create a welcoming atmosphere that's ideal for hosting gatherings, setting up a home gym, or creating the ultimate playroom. This space captures the 70's spirit of fun and relaxation, providing endless possibilities. The basement also includes a large laundry room, plenty of storage, and has been updated with a newer furnace and hot water heater. Plus, the pool table is included with the sale, adding a playful touch of nostalgia to this inviting space. The attached two-car garage is more than just a place to park your car-it's a symbol of the convenience that defined suburban life in the 1970s. Whether it's storing your tools, bikes, or that classic car you've been restoring, the garage offers ample space & easy access to the comforts of home. This spacious step ranch is more than just a house; it's a piece of living history, carefully crafted by a skilled hand and waiting for you to make it your own. Come and experience the timeless appeal of this classic home, where the spirit of the 70s lives on, ready to welcome a new generation of memories.
Location
State IL
County Cook
Area Palos Heights
Rooms
Basement Full
Interior
Heating Natural Gas, Forced Air
Cooling Central Air
Fireplaces Number 1
Fireplace Y
Appliance Double Oven, Range, Dishwasher, Refrigerator, Freezer, Washer, Dryer
Exterior
Garage Attached
Garage Spaces 2.0
Community Features Park, Street Paved
Waterfront false
Roof Type Asphalt
Building
Sewer Public Sewer
Water Public
New Construction false
Schools
Elementary Schools Navajo Heights Elementary School
Middle Schools Independence Junior High School
High Schools A B Shepard High School (Campus
School District 128 , 128, 218
Others
HOA Fee Include None
Ownership Fee Simple
Special Listing Condition None
Read Less
Want to know what your home might be worth? Contact us for a FREE valuation!

Our team is ready to help you sell your home for the highest possible price ASAP

© 2024 Listings courtesy of MRED as distributed by MLS GRID. All Rights Reserved.
Bought with Kate Boyle • @properties Christie's International Real Estate

GET MORE INFORMATION





