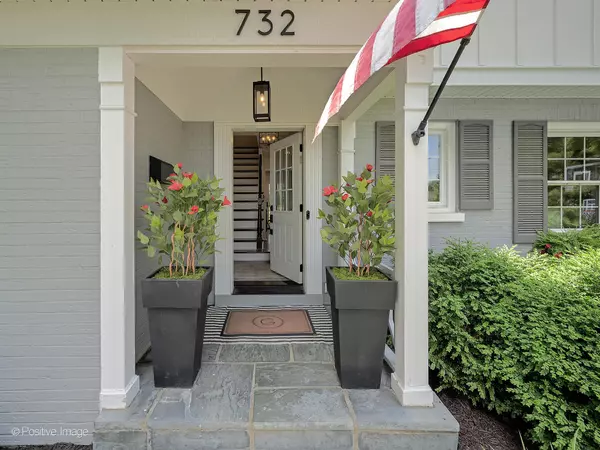$1,200,000
$1,250,000
4.0%For more information regarding the value of a property, please contact us for a free consultation.
732 Harding RD Hinsdale, IL 60521
4 Beds
3 Baths
3,345 SqFt
Key Details
Sold Price $1,200,000
Property Type Single Family Home
Sub Type Detached Single
Listing Status Sold
Purchase Type For Sale
Square Footage 3,345 sqft
Price per Sqft $358
Subdivision The Woodlands
MLS Listing ID 12070197
Sold Date 09/20/24
Style Colonial
Bedrooms 4
Full Baths 2
Half Baths 2
Year Built 1968
Annual Tax Amount $16,596
Tax Year 2022
Lot Size 0.372 Acres
Lot Dimensions 100 X 165
Property Description
Absolutely stunning sun drenched 4BD 2 story home, straight out of the pages of Luxe Home Magazine! Fantastic open layout, with everything updated and top of the line in style and design. First floor features custom molding, formal dining room with wetbar, mudroom, great room with fireplace, 4 seasons sunroom/playroom and brand new white kitchen with oversized Carrara island with seating. New windows feature breathtaking views of lush backyard with multiple spaces, including outdoor dining space, playground and perineal gardens. 2.5 car attached garage. Easy living layout with all bedrooms on second floor with new bathrooms and closets. Finished lower level with the addition of a bath, bar area and recroom. Additional updates include newer roof/ new washer and dryer/ new SS appliances including new dishwasher and range/new light fixtures/ new driveway/new garage door/new Hardy Board siding. Wonderful neighborhood with a private park across the street. Walk to Oak School, town and train. You won't want to change one detail on this perfectly designed home, ready to move in and make it yours!
Location
State IL
County Cook
Area Hinsdale
Rooms
Basement Full
Interior
Interior Features Bar-Wet, Hardwood Floors, First Floor Laundry, Walk-In Closet(s), Open Floorplan, Special Millwork
Heating Natural Gas, Forced Air
Cooling Central Air
Fireplaces Number 1
Fireplaces Type Gas Log, Gas Starter
Equipment Humidifier, Security System, CO Detectors, Ceiling Fan(s), Sump Pump
Fireplace Y
Appliance Double Oven, Range, Microwave, Dishwasher, High End Refrigerator, Washer, Dryer, Disposal, Stainless Steel Appliance(s), Wine Refrigerator, Cooktop
Laundry Gas Dryer Hookup
Exterior
Exterior Feature Patio
Parking Features Attached
Garage Spaces 2.5
Community Features Park, Pool, Tennis Court(s), Curbs, Street Lights, Street Paved
Roof Type Asphalt
Building
Lot Description Fenced Yard, Landscaped
Sewer Public Sewer
Water Lake Michigan, Public
New Construction false
Schools
Elementary Schools Oak Elementary School
Middle Schools Hinsdale Middle School
High Schools Hinsdale Central High School
School District 181 , 181, 86
Others
HOA Fee Include None
Ownership Fee Simple
Special Listing Condition None
Read Less
Want to know what your home might be worth? Contact us for a FREE valuation!

Our team is ready to help you sell your home for the highest possible price ASAP

© 2025 Listings courtesy of MRED as distributed by MLS GRID. All Rights Reserved.
Bought with Robert Grilli • Jameson Sotheby's Intl Realty
GET MORE INFORMATION





