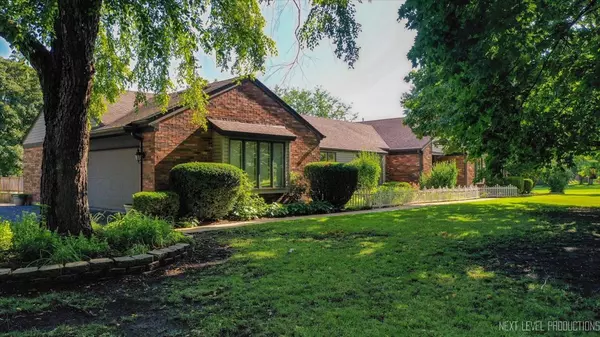$630,000
$655,000
3.8%For more information regarding the value of a property, please contact us for a free consultation.
13852 W Carriage LN Manhattan, IL 60442
4 Beds
2.5 Baths
2,518 SqFt
Key Details
Sold Price $630,000
Property Type Single Family Home
Sub Type Detached Single
Listing Status Sold
Purchase Type For Sale
Square Footage 2,518 sqft
Price per Sqft $250
MLS Listing ID 12112236
Sold Date 10/01/24
Style Ranch
Bedrooms 4
Full Baths 2
Half Baths 1
Year Built 1983
Annual Tax Amount $11,001
Tax Year 2023
Lot Size 5.000 Acres
Lot Dimensions 330 X 648
Property Description
Absolutely gorgeous sprawling ranch home on 5 acres! This home offers 3818 sq feet of finished living space! 4 bedrooms, 2.1 baths, an office with an awesome finished basement. Huge Primary suite with tons of closet space and a private bath. Beautiful hardwood floors, cozy fireplace in the Family Room. Updated eat in kitchen with granite countertops and stainless-steel appliances. Huge windows allow natural light to pour in all day long, All of the rooms are large and roomy! Enjoy the fantastic view of the yard from the bright and sunny three season room. Large 25x40 exterior building is heated & finished with a bath, this can be great workshop, craft room or the ultimate she shed. Brand new 1,856 square foot pole barn adds extra storage for additional cars, boats and toys. This yard is stunning and private with tons of trees and space to roam. Don't wait, make your appointment today!
Location
State IL
County Will
Area Manhattan/Wilton Center
Rooms
Basement Partial
Interior
Interior Features Skylight(s), Wood Laminate Floors, First Floor Bedroom, In-Law Arrangement, First Floor Laundry, First Floor Full Bath, Walk-In Closet(s)
Heating Natural Gas, Forced Air
Cooling Central Air
Fireplaces Number 1
Fireplaces Type Wood Burning
Equipment Humidifier, Water-Softener Owned, Ceiling Fan(s), Sump Pump, Radon Mitigation System, Water Heater-Gas
Fireplace Y
Appliance Range, Dishwasher, Refrigerator, Washer, Dryer, Stainless Steel Appliance(s)
Laundry Sink
Exterior
Exterior Feature Deck, Porch Screened, Invisible Fence
Garage Attached
Garage Spaces 2.5
Community Features Street Paved
Waterfront false
Roof Type Asphalt
Building
Lot Description Horses Allowed, Fence-Invisible Pet
Sewer Septic-Private
Water Private Well
New Construction false
Schools
High Schools Lincoln-Way Central High School
School District 114 , 114, 210
Others
HOA Fee Include None
Ownership Fee Simple
Special Listing Condition None
Read Less
Want to know what your home might be worth? Contact us for a FREE valuation!

Our team is ready to help you sell your home for the highest possible price ASAP

© 2024 Listings courtesy of MRED as distributed by MLS GRID. All Rights Reserved.
Bought with Rocco Zaccaro • Coldwell Banker Realty

GET MORE INFORMATION





