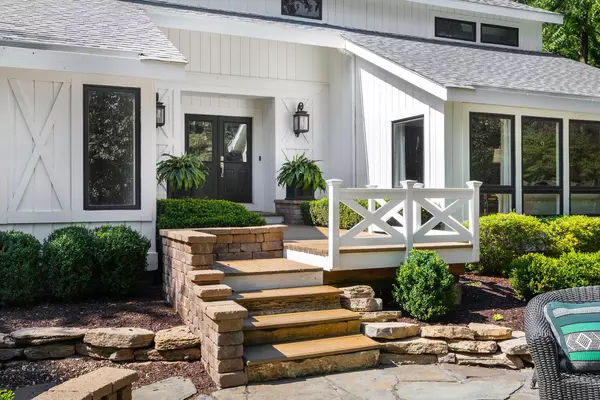$1,150,000
$1,199,000
4.1%For more information regarding the value of a property, please contact us for a free consultation.
561 Clarissa CT Naperville, IL 60540
4 Beds
4 Baths
4,082 SqFt
Key Details
Sold Price $1,150,000
Property Type Single Family Home
Sub Type Detached Single
Listing Status Sold
Purchase Type For Sale
Square Footage 4,082 sqft
Price per Sqft $281
Subdivision Woods Of Bailey Hobson
MLS Listing ID 12109540
Sold Date 10/03/24
Bedrooms 4
Full Baths 3
Half Baths 2
HOA Fees $29/ann
Year Built 1978
Annual Tax Amount $16,036
Tax Year 2023
Lot Size 0.667 Acres
Lot Dimensions 60X220X170X54X211
Property Description
Located on a serene cul-de-sac within The Woods of Bailey Hobson, this distinctive home sits on a picturesque .66-acre lot. The architecturally stunning curb appeal is enhanced by mature trees, beautiful landscaping, and a blue stone front patio that leads to the welcoming double door entry. The thoughtfully designed layout begins with the inviting foyer adorned by entry closets and beautiful millwork. Gorgeous hardwood floors and updated lighting add to the modern luxuries this home offers. The living room exudes elegance with its vaulted ceiling and ample windows. The gourmet Liam Brex kitchen is a culinary dream, showcasing custom cabinetry, high-end appliances including a Subzero custom panel refrigerator, exquisite marble countertops, a walk-in pantry, a fabulous island, and eating area. The kitchen seamlessly connects to a versatile open sitting area that leads to the family room, complete with a fireplace and views to the scenic backyard. The formal dining room is spacious yet intimate for any type of gathering. French glass doors open into the first floor office space. A delightful wet bar area with beverage fridge is accessible between the family room and office. The updated powder room adds a touch of sophistication to the main level, while a large mudroom with first floor laundry equipped with custom cabinets, offers convenient access to the attached oversized two-car garage. Upstairs, the primary bedroom is a retreat complete with a fireplace, walk-in closet, and luxurious en-suite bathroom that includes additional closet space, a walk-in shower, tub, and dual vanity. The second floor also features three additional bedrooms and two fully renovated bathrooms that feature skylights and shower/tub combinations. The finished basement is expansive and has a half bathroom. It is a versatile area that can be tailored to meet a variety of needs, whether as a recreation room, a home gym, storage or additional living space.The living space extends outdoors, where sliding doors provide easy access to a screened porch with a slate floor and lead to the deck. This outdoor oasis is surrounded by a spectacular yard. Fabulous location close to the DuPage River Trail, parks, schools, downtown Naperville, shops, and more - this property offers convenience and accessibility in a peaceful, sought-after neighborhood. Located within Highly Acclaimed District 203 Schools including Prairie Elementary, Washington Jr. High, and Naperville North HS. Truly a one-of-a-kind opportunity!
Location
State IL
County Dupage
Area Naperville
Rooms
Basement Full
Interior
Interior Features Vaulted/Cathedral Ceilings, Bar-Wet, Hardwood Floors, First Floor Laundry, Walk-In Closet(s), Bookcases, Pantry
Heating Natural Gas
Cooling Central Air
Fireplaces Number 2
Fireplaces Type Gas Starter
Fireplace Y
Exterior
Exterior Feature Deck, Porch Screened
Parking Features Attached
Garage Spaces 2.0
Community Features Park, Curbs, Sidewalks, Street Lights, Street Paved
Building
Lot Description Cul-De-Sac
Sewer Public Sewer
Water Lake Michigan
New Construction false
Schools
Elementary Schools Prairie Elementary School
Middle Schools Washington Junior High School
High Schools Naperville North High School
School District 203 , 203, 203
Others
HOA Fee Include Other
Ownership Fee Simple
Special Listing Condition None
Read Less
Want to know what your home might be worth? Contact us for a FREE valuation!

Our team is ready to help you sell your home for the highest possible price ASAP

© 2024 Listings courtesy of MRED as distributed by MLS GRID. All Rights Reserved.
Bought with Kim Dalaskey • @properties Christie's International Real Estate

GET MORE INFORMATION





