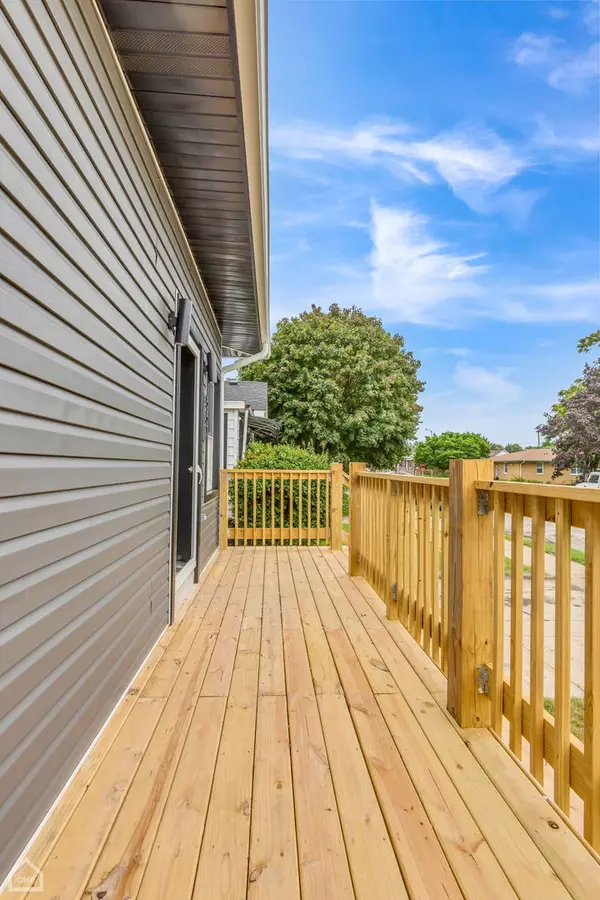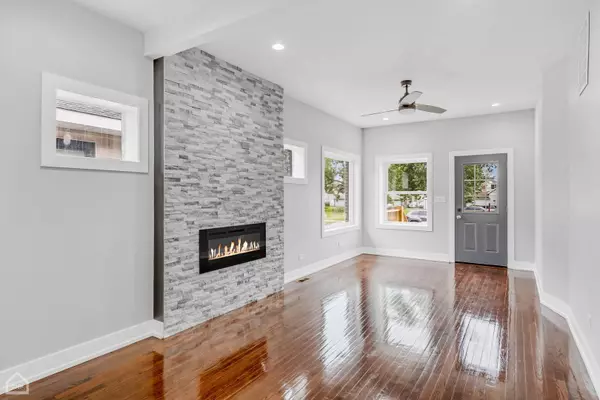$290,900
$285,000
2.1%For more information regarding the value of a property, please contact us for a free consultation.
557 Freeland AVE Calumet City, IL 60409
5 Beds
3 Baths
2,400 SqFt
Key Details
Sold Price $290,900
Property Type Single Family Home
Sub Type Detached Single
Listing Status Sold
Purchase Type For Sale
Square Footage 2,400 sqft
Price per Sqft $121
MLS Listing ID 12138592
Sold Date 09/27/24
Style Bungalow
Bedrooms 5
Full Baths 3
Year Built 1926
Annual Tax Amount $7,670
Tax Year 2023
Lot Size 3,920 Sqft
Lot Dimensions 40X110
Property Description
Come see this spectacular renovation, this home offers 5 bedrooms and 3 bathrooms, which includes a designer primary bathroom. This is not your average home and you will be wowed by the flawless attention to detail and the detailed architecture inside. When you first enter this home you will be greeted with high ceilings, stunning walnut flooring, and a beautiful fireplace feature in the expansive living room. This beautiful living room area flows into the dining area and kitchen. This home has a chefs kitchen in every possible way, you will find sprawling beautiful quartz counter tops with a vented chefs hood, stainless steel appliances, a breakfast eating area, and a huge pantry for all of your storage needs. The primary is spacious with a massive walk in closet and a gorgeous private bathroom. All of the bathrooms are stunning and remodeled with exquisite features giving you the feeling of being in a spa. The bedrooms are all large and multiple bedrooms have walk in closets. This home has storage and spaciousness for days allowing for the functionality we are all looking for in a home. This house also has a fenced in private backyard with a pergola perfect for hanging out and enjoying family and friends. In addition, this home has a new roof, updated windows, new furnace, new water tank, new A/C, all new copper plumbing, and all updated electrical. Come see this exceptional home today while it lasts.
Location
State IL
County Cook
Area Calumet City
Rooms
Basement Full
Interior
Interior Features Hardwood Floors, First Floor Bedroom, Built-in Features, Walk-In Closet(s), Ceiling - 9 Foot, Open Floorplan
Heating Natural Gas, Forced Air
Cooling Central Air
Fireplaces Number 1
Fireplaces Type Electric
Fireplace Y
Appliance Range, Microwave, Dishwasher, Refrigerator, Stainless Steel Appliance(s), Other
Laundry Gas Dryer Hookup
Exterior
Exterior Feature Patio, Porch, Storms/Screens, Other
Parking Features Detached
Garage Spaces 2.5
Community Features Curbs, Sidewalks, Street Lights, Street Paved
Roof Type Asphalt
Building
Lot Description Fenced Yard
Sewer Public Sewer
Water Public
New Construction false
Schools
Elementary Schools Wilson Elementary School
Middle Schools Wentworth Junior High School
High Schools Thornton Fractnl No High School
School District 155 , 155, 215
Others
HOA Fee Include None
Ownership Fee Simple
Special Listing Condition None
Read Less
Want to know what your home might be worth? Contact us for a FREE valuation!

Our team is ready to help you sell your home for the highest possible price ASAP

© 2024 Listings courtesy of MRED as distributed by MLS GRID. All Rights Reserved.
Bought with Virnater Maclin • Listing Leaders Northwest, Inc

GET MORE INFORMATION





