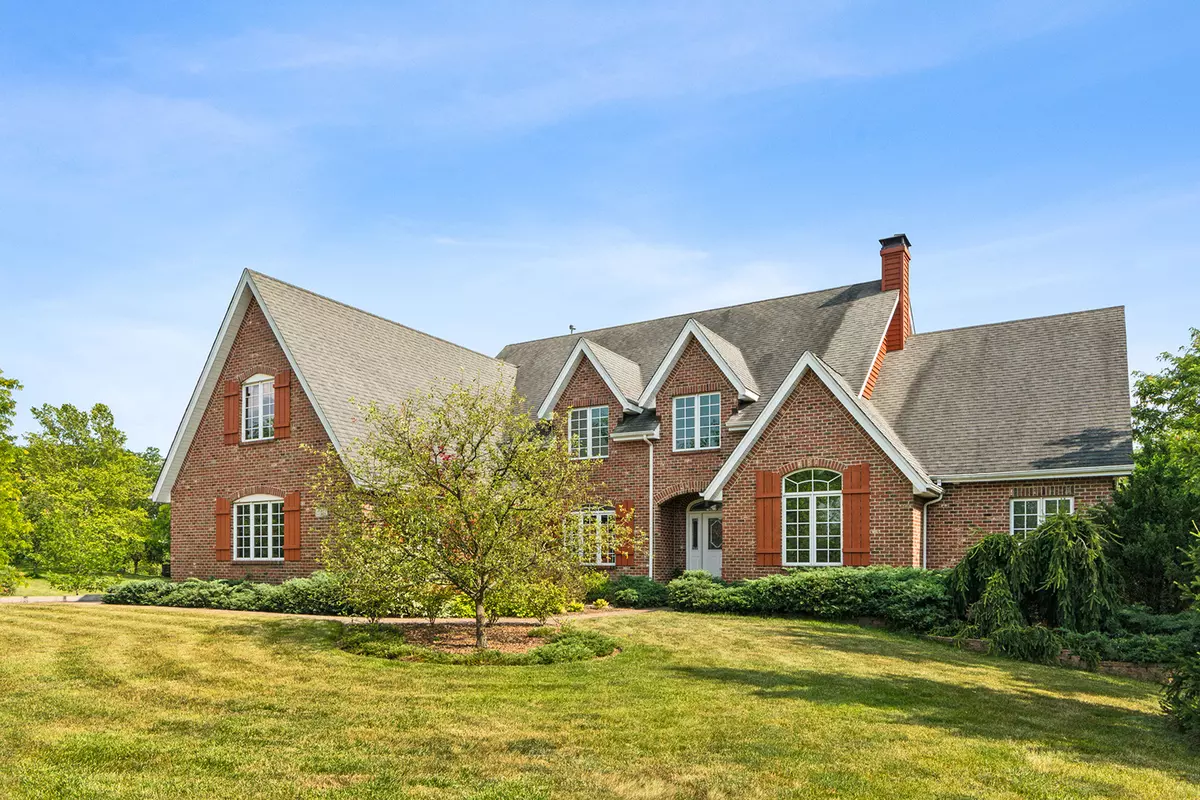$638,000
$699,000
8.7%For more information regarding the value of a property, please contact us for a free consultation.
11921 139th ST Orland Park, IL 60467
5 Beds
4.5 Baths
4,443 SqFt
Key Details
Sold Price $638,000
Property Type Single Family Home
Sub Type Detached Single
Listing Status Sold
Purchase Type For Sale
Square Footage 4,443 sqft
Price per Sqft $143
MLS Listing ID 12137109
Sold Date 09/30/24
Bedrooms 5
Full Baths 4
Half Baths 1
Year Built 2005
Annual Tax Amount $16,152
Tax Year 2023
Lot Dimensions 125X283X184X130
Property Description
Beautiful custom two story home set on large scenic wooded lot with pole barn. Large foyer welcomes you into this incredible home featuring 5 bedrooms, and 4.5 baths including main level master bedroom w/walk in closet & full master bath w/soaker tub & walk in shower....plus additional master suite on 2nd level complete with beautifully renovated master bath. Gleaming hardwood floors throughout entire main level featuring living room with vaulted ceilings and wood burning fireplace, spacious family room, and formal dining room. Large kitchen with 42 inch custom cabinets with granite counter tops, center island, double oven, walk in pantry, and spacious eating area. Additional bedrooms on 2nd level also feature a walk in closet for all of your storage needs. Full finished basement with office/potential 6th bedroom plus full bath, family room, and huge 18 x 34 room with endless possibilities (office, playroom, etc..). Enjoy outdoor living on spacious deck overlooking yard with mature trees and large pool for summer fun. Oversized three car garage, paver brick drive and walkway. Pole Barn with 2nd floor plus additional shed for storage. All set on large wooded lot approximately .652 acres. Great curb appeal! A must see!!
Location
State IL
County Cook
Area Orland Park
Rooms
Basement Full, Walkout
Interior
Interior Features Hardwood Floors, First Floor Bedroom, First Floor Laundry, Walk-In Closet(s), Separate Dining Room
Heating Natural Gas, Forced Air, Sep Heating Systems - 2+, Zoned
Cooling Central Air, Zoned
Fireplaces Number 1
Fireplaces Type Wood Burning
Fireplace Y
Appliance Range, Microwave, Dishwasher, Refrigerator, Washer, Dryer
Laundry In Unit
Exterior
Exterior Feature Deck, Brick Paver Patio
Garage Attached, Detached
Garage Spaces 3.0
Community Features Pool, Street Paved
Waterfront false
Roof Type Asphalt
Building
Lot Description Wooded, Mature Trees
Sewer Public Sewer
Water Private Well
New Construction false
Schools
School District 135 , 135, 230
Others
HOA Fee Include None
Ownership Fee Simple
Special Listing Condition None
Read Less
Want to know what your home might be worth? Contact us for a FREE valuation!

Our team is ready to help you sell your home for the highest possible price ASAP

© 2024 Listings courtesy of MRED as distributed by MLS GRID. All Rights Reserved.
Bought with Halina Komperda • Kale Realty

GET MORE INFORMATION

