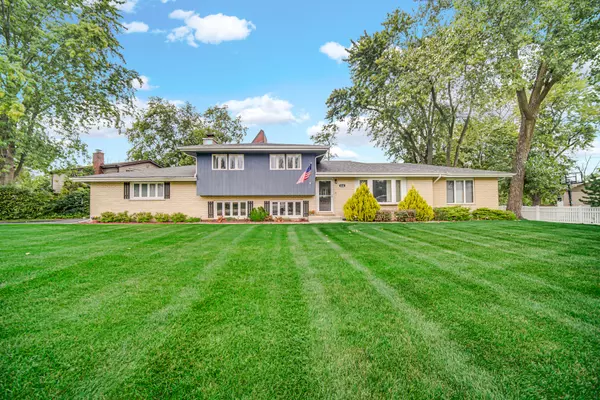$427,000
$424,999
0.5%For more information regarding the value of a property, please contact us for a free consultation.
516 Hawthorne RD Frankfort, IL 60423
4 Beds
3 Baths
2,193 SqFt
Key Details
Sold Price $427,000
Property Type Single Family Home
Sub Type Detached Single
Listing Status Sold
Purchase Type For Sale
Square Footage 2,193 sqft
Price per Sqft $194
MLS Listing ID 12131798
Sold Date 09/30/24
Bedrooms 4
Full Baths 3
Year Built 1969
Annual Tax Amount $6,682
Tax Year 2022
Lot Size 0.280 Acres
Lot Dimensions 80 X 83 X 149 X 70 X 77
Property Description
Pride of ownership shows throughout this MOVE IN READY 4 bed/3bath 2.5 car attached garage home. This beautiful home features an open concept kitchen & living room w/ gorgeous remodeled kitchen (2022) featuring white cabinets, quartz counters and all SS appliances. MAIN FLOOR FEATURES MASTER SUITE w/generous size master bedroom, master bath and walk-in closet. Could also be a great In-Law Suite! Upstairs features 3 additional bedrooms and a full bath (remodeled 2024). Lower level features over sized family room w/ fireplace. Gleaming hardwood flooring thoughout all the living areas except family room. Enjoy a backyard barbeque on the new deck and beautiful yard. Highly sought after 157C school district and Lincoln Way East High School!! News: Bathroom Vanities, light fixtures & mirrors in both 2nd & 3rd bathrooms (2024), Deck (2023), Driveway (2023), Sliding glass door (2023), Complete kitchen remodel (2022), HWH (2019), A/C (2018), Furnace (2017). Roof over addition of home (2012), main floor roof (2023) and upstairs roof (2021). Home has been just painted & is ready for a new family to love!! This is a MUST SEE!!!
Location
State IL
County Will
Area Frankfort
Rooms
Basement None
Interior
Interior Features Skylight(s), Hardwood Floors, First Floor Bedroom, In-Law Arrangement, First Floor Full Bath, Walk-In Closet(s), Open Floorplan
Heating Natural Gas
Cooling Central Air
Fireplaces Number 1
Equipment Ceiling Fan(s)
Fireplace Y
Appliance Range, Microwave, Dishwasher, Refrigerator, Washer, Dryer, Stainless Steel Appliance(s)
Exterior
Garage Attached
Garage Spaces 2.0
Waterfront false
Building
Sewer Public Sewer
Water Public
New Construction false
Schools
High Schools Lincoln-Way East High School
School District 157C , 157C, 210
Others
HOA Fee Include None
Ownership Fee Simple
Special Listing Condition None
Read Less
Want to know what your home might be worth? Contact us for a FREE valuation!

Our team is ready to help you sell your home for the highest possible price ASAP

© 2024 Listings courtesy of MRED as distributed by MLS GRID. All Rights Reserved.
Bought with Megan Tempinski • Coldwell Banker Realty

GET MORE INFORMATION





