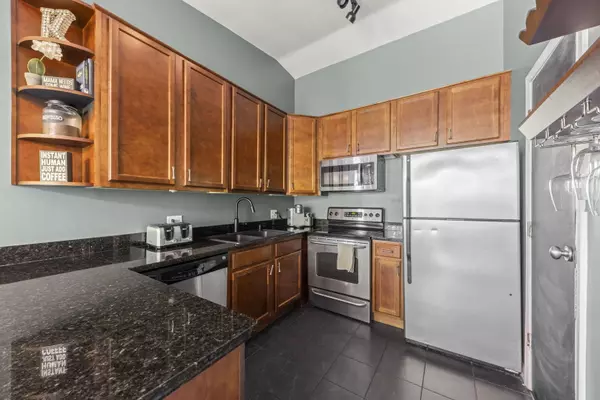$245,000
$245,000
For more information regarding the value of a property, please contact us for a free consultation.
1605 FAIRWAY DR #3D Lisle, IL 60532
2 Beds
2 Baths
980 SqFt
Key Details
Sold Price $245,000
Property Type Condo
Sub Type Condo
Listing Status Sold
Purchase Type For Sale
Square Footage 980 sqft
Price per Sqft $250
Subdivision Four Lakes
MLS Listing ID 12132873
Sold Date 09/30/24
Bedrooms 2
Full Baths 2
HOA Fees $396/mo
Rental Info Yes
Year Built 1970
Annual Tax Amount $5,047
Tax Year 2023
Lot Dimensions COMMON
Property Description
Discover the charm of this fantastic 3rd floor condo with breathtaking lake views! You will love the large floor to ceiling windows providing an abundance of natural light. The kitchen features cherry-stained cabinets, granite countertops, and stainless steel appliances. The dining area offers ample space for gatherings, while the living room invites relaxation with its cozy fireplace, brick accent wall, and sliding glass doors that lead to a large balcony with a serene setting. The primary bedroom is a retreat with ideal closet space and a new en-suite bath. Conveniently located off the foyer, the laundry closet includes a washer and dryer. This condo also provides plenty of storage and a parking space. Plenty of guest parking as well. Enjoy the unique amenities that Four Lakes has to offer, including a summer sand volleyball league, outdoor pools, tennis courts, a frisbee golf course, a ski hill, a pub, and more! Close proximity to ALDI, Jewel, Lisle Park District, and Lisle Metra Transtation (BNSF). Rentals allowed! You don't want to miss this! |----NOTE FOR ZILLOW USERS: To see Listing Video, go to the "Facts and features" section, click "See more facts and features", under "Other interior features" click "VIEW VIRTUAL TOUR"----|
Location
State IL
County Dupage
Area Lisle
Rooms
Basement None
Interior
Interior Features Vaulted/Cathedral Ceilings, Wood Laminate Floors, Laundry Hook-Up in Unit
Heating Natural Gas, Forced Air
Cooling Central Air
Fireplaces Number 1
Fireplaces Type Wood Burning
Fireplace Y
Appliance Range, Microwave, Dishwasher, Refrigerator, Washer, Dryer, Disposal
Laundry In Unit, Laundry Closet
Exterior
Exterior Feature Balcony, Storms/Screens
Amenities Available Bike Room/Bike Trails, Exercise Room, Health Club, On Site Manager/Engineer, Park, Party Room, Pool, Restaurant, Tennis Court(s)
Waterfront true
Parking Type Assigned
Building
Lot Description Common Grounds, Landscaped, Water View, Wooded, Mature Trees
Story 1
Sewer Public Sewer
Water Public
New Construction false
Schools
Elementary Schools Goodrich Elementary School
Middle Schools Thomas Jefferson Junior High Sch
High Schools North High School
School District 68 , 68, 99
Others
HOA Fee Include Water,Parking,Insurance,Clubhouse,Exercise Facilities,Pool,Exterior Maintenance,Lawn Care,Scavenger,Snow Removal,Lake Rights
Ownership Condo
Special Listing Condition None
Pets Description Cats OK, Dogs OK
Read Less
Want to know what your home might be worth? Contact us for a FREE valuation!

Our team is ready to help you sell your home for the highest possible price ASAP

© 2024 Listings courtesy of MRED as distributed by MLS GRID. All Rights Reserved.
Bought with Kim Noonan • RE/MAX 10

GET MORE INFORMATION





