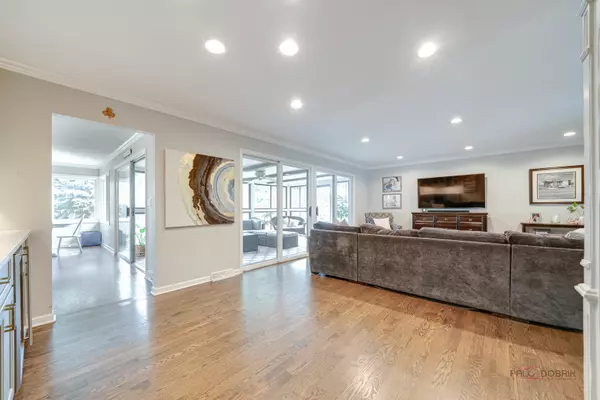$703,000
$700,000
0.4%For more information regarding the value of a property, please contact us for a free consultation.
512 Stevenson DR Libertyville, IL 60048
3 Beds
2 Baths
2,204 SqFt
Key Details
Sold Price $703,000
Property Type Single Family Home
Sub Type Detached Single
Listing Status Sold
Purchase Type For Sale
Square Footage 2,204 sqft
Price per Sqft $318
MLS Listing ID 12106160
Sold Date 09/30/24
Style Ranch
Bedrooms 3
Full Baths 2
Year Built 1977
Annual Tax Amount $10,602
Tax Year 2023
Lot Size 0.395 Acres
Lot Dimensions 38X43X143X26X27X24X35X42X29X29X101
Property Description
Picture-perfect and completely updated ranch! You'll fall in love with the numerous recent updates and upgrades, including a new water heater (2023), a completely resurfaced driveway (2022), new hardwood flooring (2020), and a freshly painted interior in today's most sought-after color palette. The home also showcases an impressive kitchen remodel (2020), new A/C (2020), a new sump pump with battery backup (2020), and a new furnace (2019) - and that's just the beginning! The charming front porch welcomes you warmly, perfect for friendly greetings or enjoying a serene moment with a good book. Step through the dramatic front door into an inviting foyer, accented by elegant, rich hardwood floors that extend throughout the main level. The sun-drenched living room features dual sliders to the screened-in deck, creating a seamless indoor-outdoor living experience. Relax inside with your favorite shows or head outside with a drink from the bar to enjoy the evening. Designed for effortless entertaining, the home's layout flows seamlessly from room to room. The stunning eat-in kitchen is a true highlight, showcasing custom white cabinets with crowned uppers and soft-close drawers, quartz countertops, a stylish subway tile backsplash, quality LG stainless steel appliances, and a convenient peninsula with breakfast bar seating. The sun-filled kitchen provides an ideal space for casual bites or peaceful morning coffee. Open to the family room, everyone can join the conversation as you relax by the impressive floor-to-ceiling fireplace. Ready to call it a night? Head down the hall to the expansive main bedroom suite, featuring a large walk-in closet and an ensuite bath with a whirlpool tub and a separate shower. The main level also includes a laundry/mudroom with a custom cubby/coat area, two additional bedrooms with generous closet space, and a second updated full bath. That's not all! The finished basement takes this home to the next level, expanding your living space with a large rec room that offers endless possibilities to suit your needs. Two lined crawl spaces provide ample storage. The attached 2-car garage adds convenience. Whether you're hosting a dinner party, family movie night, or backyard BBQ in your fully fenced yard, this house has it all! Great location in the heart of Libertyville near schools, parks and everything downtown Libertyville has to offer, from the farmers market, fabulous restaurants, and boutique shops! This is a must-see!
Location
State IL
County Lake
Area Green Oaks / Libertyville
Rooms
Basement Partial
Interior
Interior Features Bar-Dry, Hardwood Floors, First Floor Bedroom, First Floor Laundry, First Floor Full Bath, Walk-In Closet(s)
Heating Natural Gas, Forced Air
Cooling Central Air
Fireplaces Number 1
Fireplaces Type Gas Log
Equipment Humidifier, TV-Dish, CO Detectors, Ceiling Fan(s), Sump Pump, Radon Mitigation System
Fireplace Y
Appliance Range, Microwave, Dishwasher, Refrigerator, Washer, Dryer, Disposal, Stainless Steel Appliance(s)
Laundry In Unit
Exterior
Exterior Feature Screened Deck, Storms/Screens
Garage Attached
Garage Spaces 2.0
Community Features Park, Lake, Curbs, Sidewalks, Street Lights, Street Paved
Waterfront false
Roof Type Asphalt
Building
Lot Description Corner Lot, Fenced Yard, Landscaped
Sewer Public Sewer
Water Lake Michigan
New Construction false
Schools
Elementary Schools Copeland Manor Elementary School
Middle Schools Highland Middle School
High Schools Libertyville High School
School District 70 , 70, 128
Others
HOA Fee Include None
Ownership Fee Simple
Special Listing Condition None
Read Less
Want to know what your home might be worth? Contact us for a FREE valuation!

Our team is ready to help you sell your home for the highest possible price ASAP

© 2024 Listings courtesy of MRED as distributed by MLS GRID. All Rights Reserved.
Bought with Heidi Michaels • @properties Christie's International Real Estate

GET MORE INFORMATION





