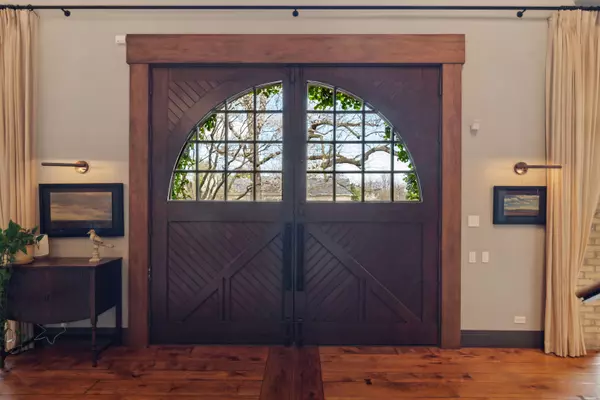$1,900,000
$2,150,000
11.6%For more information regarding the value of a property, please contact us for a free consultation.
96 Ronan RD Highwood, IL 60040
3 Beds
3.5 Baths
6,000 SqFt
Key Details
Sold Price $1,900,000
Property Type Single Family Home
Sub Type Detached Single
Listing Status Sold
Purchase Type For Sale
Square Footage 6,000 sqft
Price per Sqft $316
Subdivision Fort Sheridan
MLS Listing ID 12029844
Sold Date 09/27/24
Style Other
Bedrooms 3
Full Baths 3
Half Baths 1
HOA Fees $189/qua
Year Built 1890
Annual Tax Amount $30,626
Tax Year 2023
Lot Size 0.500 Acres
Lot Dimensions 150X140X152X140
Property Description
Tucked away in the desirable Town of Fort Sheridan, 96 Ronan Road offers an unprecedented opportunity to own a piece of history. This former 1892 artillery storehouse was transformed into a striking 6,000 square foot residence. It is an architectural marvel that blends rustic elegance with contemporary comfort. The serene ambiance of this home transports you to a timeless paradise. The home's former life is celebrated by the thirteen majestic 10-foot archways, which have been artfully transformed into doorways, each with retractable screens. The newly replaced windows on the first floor offer clear views of the dramatic gardens, allowing you to immerse yourself in the unparalleled natural beauty of this exceptional residence. Discover the exquisitely appointed primary en-suite, boasting remarkable vistas that invite serenity and relaxation. The expansive professional kitchen is a haven for any home cook, thoughtfully crafted to inspire culinary delights. Soaring ceilings, well-appointed home office for two, wine room for 400+ bottles of your favorite vintages, two spacious en-suite bedrooms on the second floor, generous 22 x 26 foot bonus room, finished attic...the list goes on! Don't let this extraordinary opportunity of a lifetime pass you by. 96 Ronan Road offers historic charm, contemporary sophistication, and unparalleled natural beauty, creating a truly exceptional living experience.
Location
State IL
County Lake
Area Highwood
Rooms
Basement None
Interior
Interior Features Vaulted/Cathedral Ceilings, Hardwood Floors, Heated Floors, First Floor Bedroom, First Floor Laundry, First Floor Full Bath, Walk-In Closet(s), Open Floorplan, Drapes/Blinds, Granite Counters, Separate Dining Room, Pantry
Heating Natural Gas, Forced Air
Cooling Central Air
Fireplaces Number 1
Fireplaces Type Wood Burning, Gas Starter
Equipment Humidifier, Security System, Sprinkler-Lawn, Water Heater-Gas
Fireplace Y
Appliance Range, Microwave, Dishwasher, High End Refrigerator, Washer, Dryer, Disposal, Trash Compactor, Stainless Steel Appliance(s), Range Hood
Exterior
Exterior Feature Patio
Parking Features Attached
Garage Spaces 2.0
Community Features Park, Lake, Curbs, Sidewalks, Street Lights, Street Paved
Roof Type Asphalt
Building
Lot Description Fenced Yard, Landscaped, Park Adjacent, Water View
Sewer Public Sewer
Water Lake Michigan
New Construction false
Schools
Elementary Schools Wayne Thomas Elementary School
Middle Schools Northwood Junior High School
High Schools Highland Park High School
School District 112 , 112, 113
Others
HOA Fee Include Insurance
Ownership Fee Simple
Special Listing Condition Exclusions-Call List Office, List Broker Must Accompany
Read Less
Want to know what your home might be worth? Contact us for a FREE valuation!

Our team is ready to help you sell your home for the highest possible price ASAP

© 2025 Listings courtesy of MRED as distributed by MLS GRID. All Rights Reserved.
Bought with Linda Levin • Jameson Sotheby's Intl Realty
GET MORE INFORMATION





