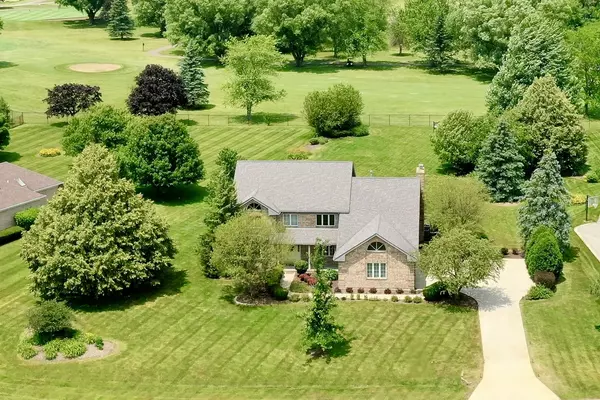$560,000
$575,000
2.6%For more information regarding the value of a property, please contact us for a free consultation.
9318 W Golfview DR Frankfort, IL 60423
4 Beds
2.5 Baths
3,536 SqFt
Key Details
Sold Price $560,000
Property Type Single Family Home
Sub Type Detached Single
Listing Status Sold
Purchase Type For Sale
Square Footage 3,536 sqft
Price per Sqft $158
Subdivision Golfview Estates
MLS Listing ID 12154288
Sold Date 09/27/24
Style Traditional
Bedrooms 4
Full Baths 2
Half Baths 1
HOA Fees $25/ann
Year Built 1992
Annual Tax Amount $8,338
Tax Year 2023
Lot Size 0.920 Acres
Lot Dimensions 66X292X104X46X52X300
Property Description
Your dream home awaits!! FRESHLY PAINTED WITH NEUTRAL TONES THROUGHOUT, this incredible 3,500 SF 4-BEDROOM / 2.1 BATH Traditional 2-Story in GOLFVIEW ESTATES OF FRANKFORT awaits new owners to make it their own! Located in desirable Green Garden Township ** LESS THAN 10 MINUTES FROM DOWNTOWN FRANKFORT **, homeowners here enjoy LOW PROPERTY TAXES and a "country feel" away from traffic & congestion ~ just what you've been hoping for! The entire property has been lovingly maintained by longtime owners, with THE VERY IMPORTANT "BIG TICKET" CAPITAL IMPROVEMENTS ALREADY COMPLETE such as (2) NEW A/C UNITS & (2) NEW FURNACES in 2017, NEW PELLA REPLACEMENT WINDOWS installed in 2017 (with a few exceptions), and a NEW ASPHALT-SHINGLE ROOF in 2012 ++ PLUS ++ the WATER SOFTENER, SUMP PUMP, & WATER HEATER are all NEW WITHIN THE LAST 3 YEARS, and the UPSTAIRS CARPET IS NEWER as well! --- This incredible home is situated on a BEAUTIFULLY LANDSCAPED NEARLY 1-ACRE LOT that backs to the 13th fairway of Green Garden Country Club's blue course & provides PICTURE-PERFECT VIEWS of a scenic landscape that delights with seasonal changes all year long ** residents of Golfview Estates receive golf discounts ** SCORE!! --- The COVERED FRONT PORCH sets the tone for what lies beyond...CHARM & CHARACTER THROUGHOUT such as light & bright spaces, warm wood tones, solid 6-panel doors, and a GREAT FLOOR PLAN that is perfect for daily living & entertaining. Step inside and you'll feel right at home: the VERSATILE & S-P-A-C-I-O-U-S FLOOR PLAN is an open-concept design, yet with a subtle formality that is incredibly inviting ~ a great combination!!! Greet guests in the LOVELY FOYER which is flanked by a FLEX ROOM (your Living Room, Den, Study, or Music Room...?) and a FORMAL DINING ROOM that is large enough to seat a table of 10! Continue on into the HUGE KITCHEN that features an abundance of gel-stained Oak Cabinetry, striking Granite Counters, Stainless Appliances all new in 2012, the ever-important Center Island, a convenient Built-in Desk, & nice extras like a Pantry, Ambient Lighting, Pull-Out Cabinet Shelves. The Kitchen is open to the OPEN & AIRY FAMILY ROOM which features an INCREDIBLE VAULTED CEILING, a WOOD-BURNING FIREPLACE and PLENTY OF FLOOR SPACE to create multiple seating arrangements to best suit your needs! Steps away is a must-have SUNROOM which is the ideal space for lazy Sunday mornings & family gatherings. Rounding out the Main Level is a cozy HOME OFFICE, a POWDER ROOM for guests, & the LAUNDRY/MUDROOM right off the Garage. --- Upstairs you'll find 4 TERRIFIC BEDROOMS each with unobstructed views that will surely delight! The WOW-SIZED MASTER SUITE can easily accommodate oversized furniture & features a BIG WALK-IN CLOSET WITH CUSTOM ORGANIZATION ++ PLUS ++ a GORGEOUS RENOVATED MASTER BATH! The 3 SECONDARY BEDROOMS are just down the hall and share a REMODELED FULL BATH ~ note that Bedroom 4 has access to a COOL TANDEM SPACE that could easily be converted into a Walk-In-Closet or fun hangout space. --- The UNFINISHED BASEMENT OFFERS ENDLESS POTENTIAL! Build-it out to create the ultimate Rec Room, Man Cave or Teen Space, or leave it unfinished and revel in all the Storage Space! The separate WORKSHOP/MECHANICAL ROOM has the perfect solution to bringing gear & supplies in & out: STAIRS DIRECTLY TO THE ATTACHED 3-CAR GARAGE! No more trekking through the house with your equipment.....NICE! --- Wait....there's even more to love outside: an EXPANSIVE YARD that is the pride & joy of the homeowners! Meticulous planning & thoughtful placement of perennials has resulted in a symphony of seasonal color that will surely impress all year long & the LAWN SPRINKLER SYSTEM helps to keep it all looking nice & fresh! There's plenty of yard to add a pool or garden, and for kids & pets to play. ----- Note: The List Photos have been Virtually Staged to showcase the big room sizes and help buyers envision themselves in their new "HOME SWEET HOME"
Location
State IL
County Will
Area Frankfort
Rooms
Basement Full
Interior
Interior Features Vaulted/Cathedral Ceilings, Hardwood Floors, First Floor Laundry, Walk-In Closet(s)
Heating Natural Gas, Forced Air
Cooling Central Air
Fireplaces Number 1
Fireplaces Type Wood Burning, Gas Starter
Equipment Humidifier, Water-Softener Owned, Central Vacuum, Security System, CO Detectors, Ceiling Fan(s), Sump Pump, Sprinkler-Lawn, Backup Sump Pump;, Generator, Water Heater-Gas
Fireplace Y
Appliance Range, Dishwasher, Refrigerator, Washer, Dryer, Stainless Steel Appliance(s), Range Hood, Water Purifier Owned, Water Softener Owned
Laundry Gas Dryer Hookup, In Unit, Sink
Exterior
Exterior Feature Deck, Storms/Screens
Garage Attached
Garage Spaces 3.0
Waterfront false
Roof Type Asphalt
Building
Lot Description Landscaped
Sewer Septic-Private
Water Private Well
New Construction false
Schools
Elementary Schools Connor Shaw Center
Middle Schools Peotone Junior High School
High Schools Peotone High School
School District 207U , 207U, 207U
Others
HOA Fee Include Other
Ownership Fee Simple w/ HO Assn.
Special Listing Condition None
Read Less
Want to know what your home might be worth? Contact us for a FREE valuation!

Our team is ready to help you sell your home for the highest possible price ASAP

© 2024 Listings courtesy of MRED as distributed by MLS GRID. All Rights Reserved.
Bought with Sandra Criscione • CRIS Realty

GET MORE INFORMATION





