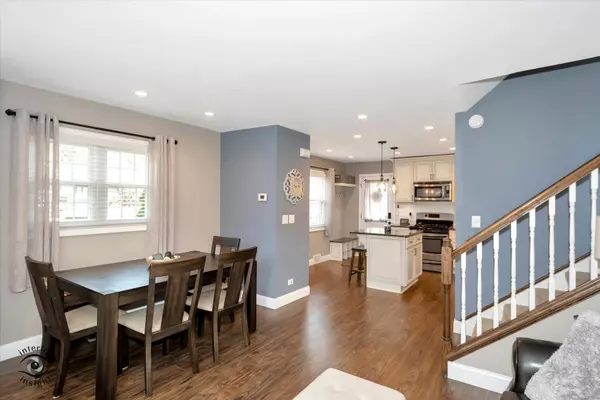$400,000
$385,000
3.9%For more information regarding the value of a property, please contact us for a free consultation.
254 W Crystal AVE Lombard, IL 60148
3 Beds
2 Baths
1,033 SqFt
Key Details
Sold Price $400,000
Property Type Single Family Home
Sub Type Detached Single
Listing Status Sold
Purchase Type For Sale
Square Footage 1,033 sqft
Price per Sqft $387
MLS Listing ID 12146767
Sold Date 09/26/24
Style Tri-Level
Bedrooms 3
Full Baths 2
Year Built 1952
Annual Tax Amount $7,435
Tax Year 2023
Lot Dimensions 7405
Property Description
Multiple offers received. Asking for highest and best by September 1st at 7:00 PM. Beautiful and extremely well maintained brick/Hardie Board home with an excellent location and so charming! Walk into the warm living room and the flow continues past the dining area into the kitchen. The gorgeous kitchen highlights are custom 42" cabinets, stainless steel appliances, granite countertops, subway tile backsplash, breakfast bar and reverse osmosis system. First floor has waterproof hardwood laminate flooring throughout. Second floor has two bedrooms and a beautiful full bath recently remodeled. Third floor features a spacious master bedroom with an abundance of deep closet space and an attic that is carpeted for extra storage with secure safe. Lower level has a family room with english windows and a gas fireplace for those chilly evenings, fully remodeled full bath with shower, laundry room, crawl space and walk out stairs to the patio. Step out into your own oasis on the concrete patio redone in 2019 that leads out into the private, newer fenced in yard. An awesome, heated detached four car (tandem) garage measuring 21 X 30 featuring cabinets and epoxy flooring, which can be used as additional family space or gaming area. Garage also has it's own circuit breaker box and gas grill hook up. Newer garage door openers that are wifi and have alerts. Washer and dryer new in 2022. Close to grade school, park, pond and expressway.
Location
State IL
County Dupage
Area Lombard
Rooms
Basement Partial, English
Interior
Interior Features Wood Laminate Floors
Heating Natural Gas, Forced Air
Cooling Central Air
Fireplaces Number 1
Fireplaces Type Gas Log, Gas Starter
Equipment CO Detectors, Ceiling Fan(s), Sump Pump
Fireplace Y
Appliance Range, Microwave, Dishwasher, Refrigerator, Washer, Dryer, Disposal, Stainless Steel Appliance(s), Water Purifier Owned
Exterior
Exterior Feature Patio
Garage Detached
Garage Spaces 4.0
Community Features Park, Lake, Curbs, Sidewalks, Street Lights, Street Paved
Roof Type Asphalt
Building
Lot Description Corner Lot, Fenced Yard
Sewer Public Sewer
Water Lake Michigan
New Construction false
Schools
Elementary Schools Park View Elementary School
Middle Schools Glenn Westlake Middle School
High Schools Glenbard East High School
School District 44 , 44, 87
Others
HOA Fee Include None
Ownership Fee Simple
Special Listing Condition None
Read Less
Want to know what your home might be worth? Contact us for a FREE valuation!

Our team is ready to help you sell your home for the highest possible price ASAP

© 2024 Listings courtesy of MRED as distributed by MLS GRID. All Rights Reserved.
Bought with Janice Junk • Keller Williams Experience

GET MORE INFORMATION





