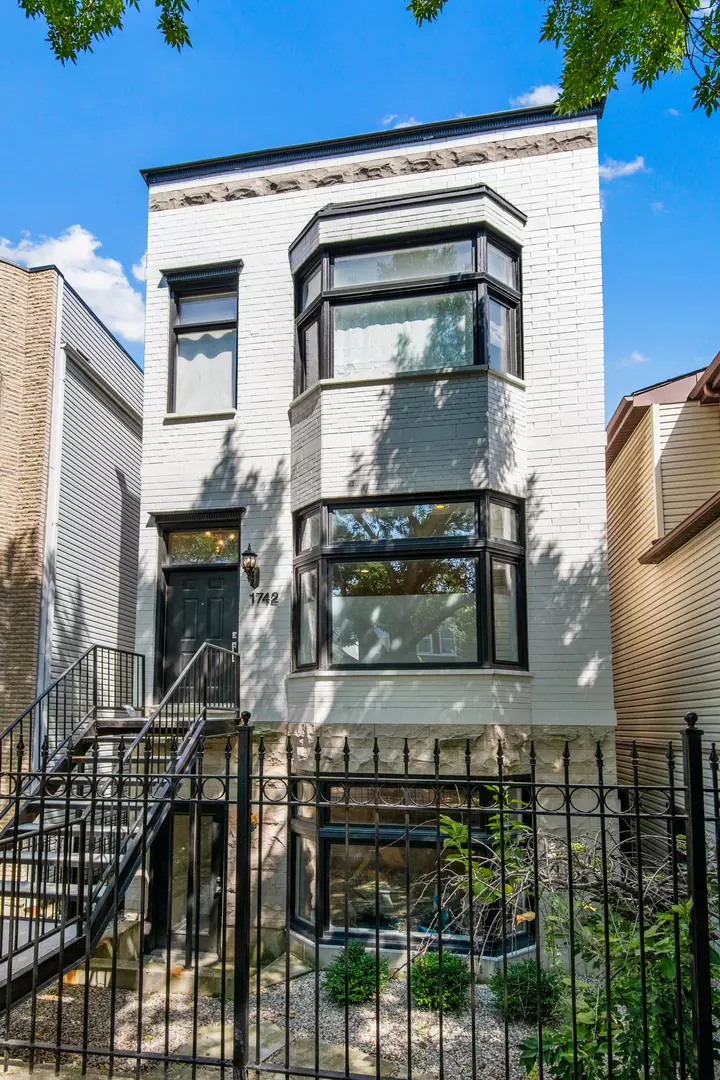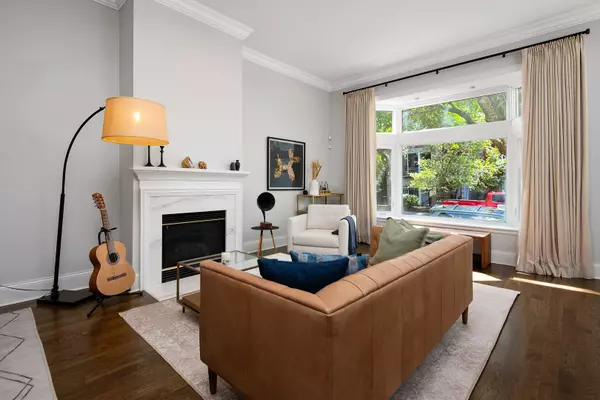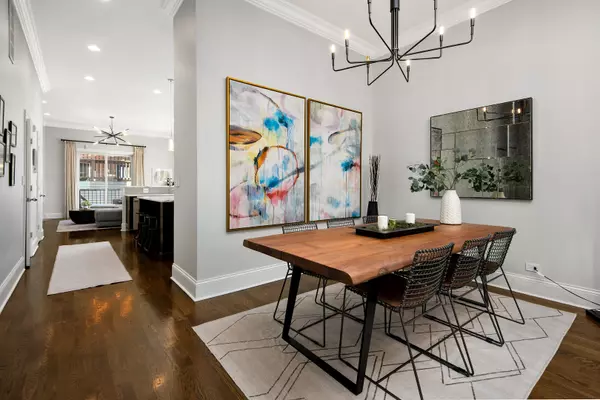$1,350,000
$1,299,000
3.9%For more information regarding the value of a property, please contact us for a free consultation.
1742 W Pierce AVE Chicago, IL 60622
4 Beds
3.5 Baths
Key Details
Sold Price $1,350,000
Property Type Single Family Home
Sub Type Detached Single
Listing Status Sold
Purchase Type For Sale
MLS Listing ID 12144195
Sold Date 09/26/24
Style Contemporary
Bedrooms 4
Full Baths 3
Half Baths 1
Year Built 1999
Annual Tax Amount $20,460
Tax Year 2023
Lot Dimensions 24 X 100
Property Description
This elegantly renovated Wicker Park home offers three expansive levels, highlighted by high ceilings and a large private deck above the attached two-car garage, The main floor is designed for both entertaining and comfortable living, featuring a welcoming living and dining area with a stylish fireplace, a guest powder room, and gorgeous hardwood floors throughout. The designer kitchen serves as the heart of the home, offering ample storage, premium Sub Zero and Wolf appliances, a large island with seating for four, and a walk-in pantry flowing seamlessly into a sunlit family room with a second fireplace, where sliding doors open onto a generous deck. The second floor boasts 3 generous bedrooms, 2 baths, and side by side washer dryer including a spacious primary suite with large walk in closets and a spa-like bath with large double vanity and oversized shower. The fully renovated lower level showcases a walk out patio adding incredible sunlight, a generous family room with wet bar, large bedroom plus office and a full bathroom. The garage deck with a large pergola completes this wonderful home. Enjoy all Bucktown and Wicker Park have to offer just steps from Wicker Park, the 606, retail on both Damen and Division, and easy walking distance to the blue line and the Metra.
Location
State IL
County Cook
Area Chi - West Town
Rooms
Basement Full, English
Interior
Interior Features Hardwood Floors, Second Floor Laundry
Heating Natural Gas, Forced Air, Radiant, Zoned
Cooling Central Air, Zoned
Fireplaces Number 2
Fireplaces Type Wood Burning, Gas Starter
Equipment Humidifier, Sump Pump
Fireplace Y
Appliance Range, Microwave, Dishwasher, High End Refrigerator, Washer, Dryer, Stainless Steel Appliance(s), Range Hood
Laundry Laundry Closet
Exterior
Exterior Feature Balcony, Deck, Roof Deck
Parking Features Attached
Garage Spaces 2.0
Building
Lot Description Fenced Yard
Sewer Public Sewer
Water Lake Michigan
New Construction false
Schools
Elementary Schools Burr Elementary School
Middle Schools Burr Elementary School
High Schools Wells Community Academy Senior H
School District 299 , 299, 299
Others
HOA Fee Include None
Ownership Fee Simple
Special Listing Condition List Broker Must Accompany
Read Less
Want to know what your home might be worth? Contact us for a FREE valuation!

Our team is ready to help you sell your home for the highest possible price ASAP

© 2024 Listings courtesy of MRED as distributed by MLS GRID. All Rights Reserved.
Bought with Kathleen Malone • Compass

GET MORE INFORMATION





